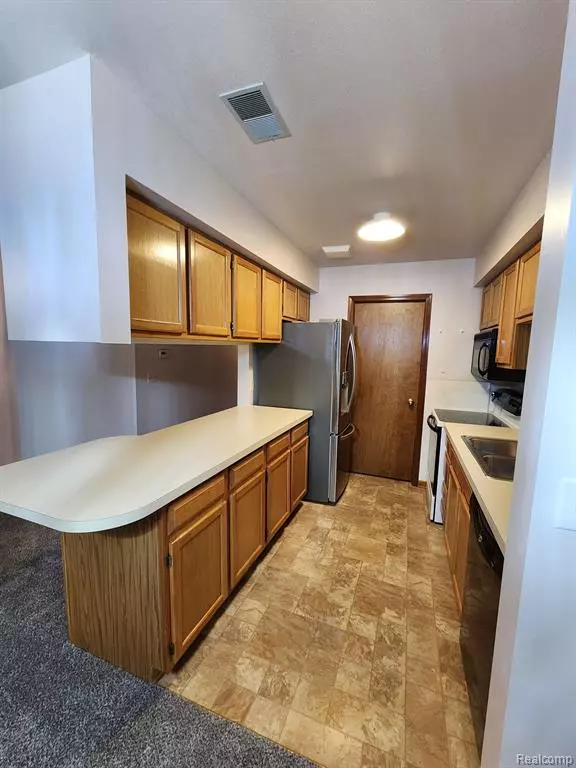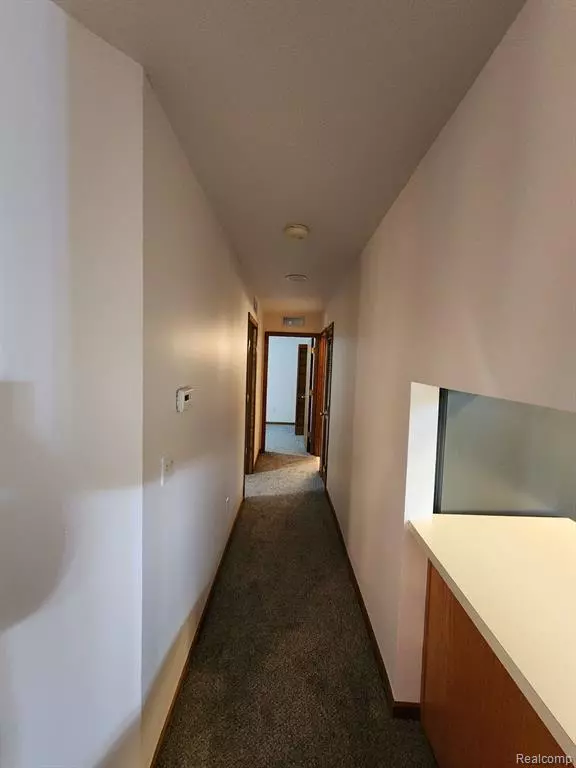REQUEST A TOUR If you would like to see this home without being there in person, select the "Virtual Tour" option and your agent will contact you to discuss available opportunities.
In-PersonVirtual Tour
$ 143,000
Est. payment | /mo
2 Beds
1 Bath
1,019 SqFt
$ 143,000
Est. payment | /mo
2 Beds
1 Bath
1,019 SqFt
Key Details
Property Type Condo
Sub Type Condominium
Listing Status Active
Purchase Type For Sale
Square Footage 1,019 sqft
Price per Sqft $140
Municipality Trenton City
Subdivision Trenton City
MLS Listing ID 20240089378
Bedrooms 2
Full Baths 1
HOA Fees $212/mo
HOA Y/N true
Originating Board Realcomp
Year Built 1991
Annual Tax Amount $2,188
Property Description
!!!MAIN LEVEL CONDO!!! WELCOME HOME TO THIS SPACIOUS CONDO FEATURING AN OPEN FLOOR PLAN, LARGE BEDROOMS, WITH BRAND NEW PAINT AND CARPET! ALSO FEATURING A NEW FRIDGE, WATER HEATER AND AC UNIT! A LARGE PRIVATE DECK OFF OF THE LIVING ROOM AS WELL AS AN IN UNIT LAUNDRY ROOM OFF OF THE KITCHEN, AND AN UPDATED WALK IN SHOWER! THERE IS ALSO A SPACIOUS WALK-IN CLOSET IN THE PRIMARY BEDROOM! SELLER IS INCLUDING ALL APPLIANCES AND HAS ALREADY COMPLETED THE CERTIFICATE OF OCCUPANCY WITH THE CITY! UNPACK AND ENJOY THIS WONDERFUL COMMUNITY AND GREAT NEIGHBORS!!ALL MEASUREMENTS ARE ESTIMATED.... BUYER'S AGENT TO VERIFY ALL INFORMATION
Location
State MI
County Wayne
Area Wayne County - 100
Direction Fort ST to East on Harrison to complex
Rooms
Basement Slab
Interior
Heating Forced Air
Cooling Central Air
Laundry Main Level
Exterior
View Y/N No
Garage No
Building
Story 1
Sewer Public
Water Public
Structure Type Brick,Vinyl Siding
Schools
School District Trenton
Others
Tax ID 54013090153000
Acceptable Financing Cash, Conventional
Listing Terms Cash, Conventional
Listed by RE/MAX Innovation






