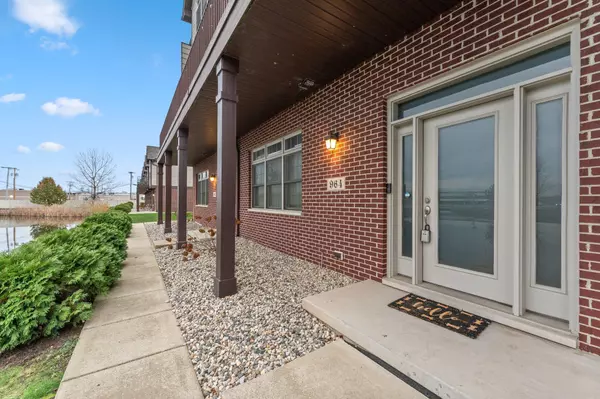
3 Beds
3 Baths
2,627 SqFt
3 Beds
3 Baths
2,627 SqFt
Key Details
Property Type Townhouse
Sub Type Townhouse
Listing Status Active Under Contract
Purchase Type For Sale
Square Footage 2,627 sqft
Price per Sqft $114
Subdivision Fountain Park Pud
MLS Listing ID 813499
Bedrooms 3
Full Baths 1
Half Baths 1
Three Quarter Bath 1
HOA Fees $1,200
Year Built 2008
Annual Tax Amount $2,531
Tax Year 2023
Lot Size 1,219 Sqft
Acres 0.028
Lot Dimensions 24.35x50
Property Description
Location
State IN
County Lake
Interior
Interior Features Bar, Whirlpool Tub, Walk-In Closet(s), Pantry, Open Floorplan, Kitchen Island, High Ceilings, Granite Counters, Eat-in Kitchen, Double Vanity, Ceiling Fan(s)
Heating Forced Air, Natural Gas
Fireplace N
Appliance Dishwasher, Washer, Refrigerator, Microwave, Free-Standing Gas Range, Dryer
Exterior
Exterior Feature Other
Garage Spaces 2.5
View Y/N true
View true
Building
Lot Description Views, Waterfront
Story Three Or More
Schools
School District Lake Central
Others
HOA Fee Include Maintenance Structure,Snow Removal
Tax ID 451117226022000036
SqFt Source Assessor
Acceptable Financing NRA20241129145136646468000000
Listing Terms NRA20241129145136646468000000
GET MORE INFORMATION







