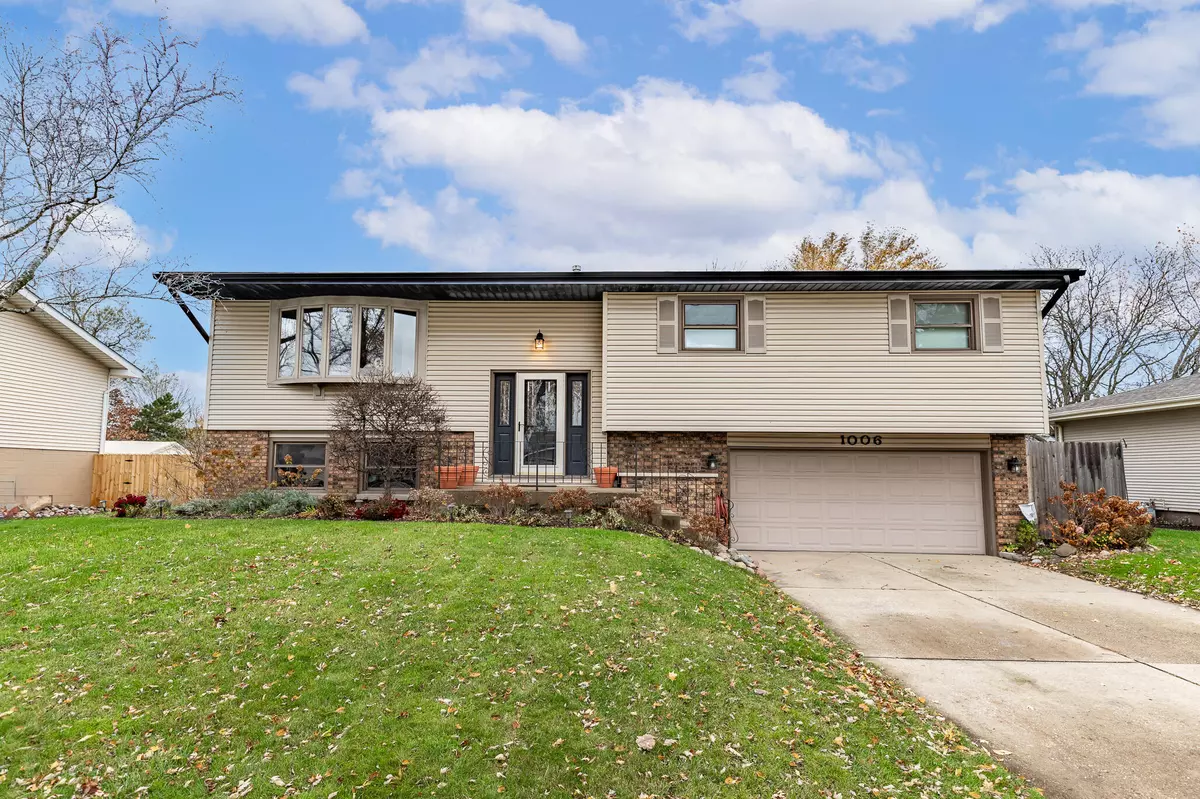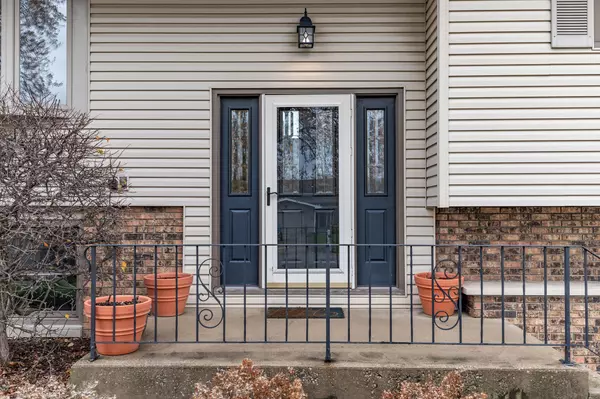
3 Beds
3 Baths
1,926 SqFt
3 Beds
3 Baths
1,926 SqFt
Key Details
Property Type Single Family Home
Sub Type Single Family Residence
Listing Status Active Under Contract
Purchase Type For Sale
Square Footage 1,926 sqft
Price per Sqft $179
Subdivision Parkview Terrace
MLS Listing ID 813389
Style Traditional
Bedrooms 3
Full Baths 1
Three Quarter Bath 2
Year Built 1976
Annual Tax Amount $3,038
Tax Year 2023
Lot Size 0.267 Acres
Acres 0.2669
Lot Dimensions 75 X 155
Property Description
Location
State IN
County Lake
Zoning Residential
Interior
Interior Features Country Kitchen, Storage, Low Flow Plumbing Fixtures, Recessed Lighting, Pantry, Open Floorplan, Kitchen Island, Laminate Counters, Entrance Foyer, Eat-in Kitchen
Heating Central, Forced Air, Humidity Control
Fireplaces Number 1
Fireplace Y
Appliance Dishwasher, Range Hood, Refrigerator, Instant Hot Water, Free-Standing Electric Range
Exterior
Exterior Feature Private Yard
Garage Spaces 2.5
View Y/N true
View true
Building
Lot Description Few Trees, Subdivided, Rectangular Lot, Landscaped, Front Yard
Story Split Entry (Bi-Level)
Schools
School District Lake Central
Others
Tax ID 45-11-06-153-023.000-034
SqFt Source Assessor
Acceptable Financing NRA20241125162334416838000000
Listing Terms NRA20241125162334416838000000
GET MORE INFORMATION







