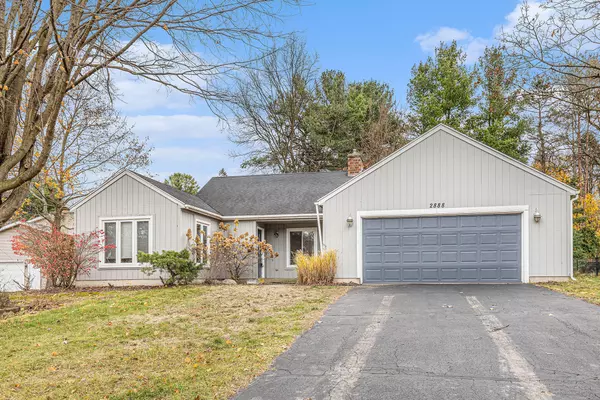4 Beds
3 Baths
2,137 SqFt
4 Beds
3 Baths
2,137 SqFt
Key Details
Property Type Single Family Home
Sub Type Single Family Residence
Listing Status Active
Purchase Type For Sale
Square Footage 2,137 sqft
Price per Sqft $240
Municipality Cascade Twp
MLS Listing ID 24060883
Style Ranch
Bedrooms 4
Full Baths 3
Year Built 1976
Annual Tax Amount $3,690
Tax Year 2024
Lot Size 0.350 Acres
Acres 0.35
Lot Dimensions 153.2x140x56x159
Property Description
Location
State MI
County Kent
Area Grand Rapids - G
Direction SE on Cascade, E on Thorncrest, E on 30th St, N on Burrwick to home on right.
Rooms
Basement Partial
Interior
Interior Features Ceramic Floor, Garage Door Opener, Kitchen Island
Heating Forced Air
Cooling Central Air
Fireplaces Number 1
Fireplaces Type Family Room, Gas Log
Fireplace true
Window Features Window Treatments
Appliance Washer, Refrigerator, Range, Dryer, Disposal, Dishwasher
Laundry Main Level
Exterior
Exterior Feature Porch(es), Deck(s)
Parking Features Attached
Garage Spaces 2.0
Utilities Available Natural Gas Connected, Cable Connected, High-Speed Internet
View Y/N No
Street Surface Paved
Garage Yes
Building
Story 1
Sewer Septic Tank
Water Public
Architectural Style Ranch
Structure Type Wood Siding
New Construction No
Schools
School District Forest Hills
Others
Tax ID 41-19-15-114-006
Acceptable Financing Cash, Conventional
Listing Terms Cash, Conventional






