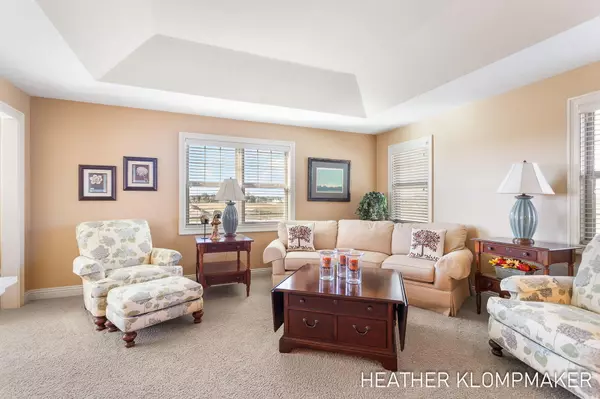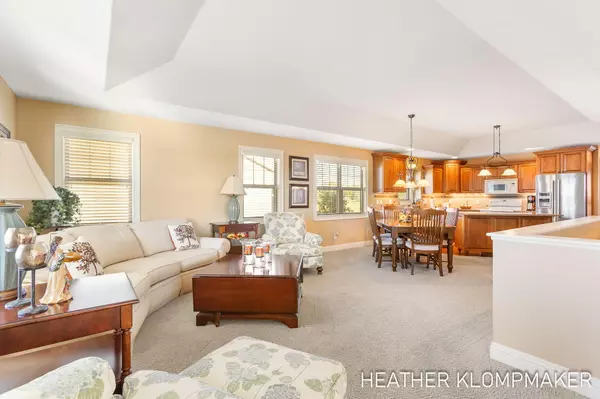3 Beds
3 Baths
1,277 SqFt
3 Beds
3 Baths
1,277 SqFt
OPEN HOUSE
Sat Jan 18, 11:00am - 12:00pm
Key Details
Property Type Condo
Sub Type Condominium
Listing Status Active
Purchase Type For Sale
Square Footage 1,277 sqft
Price per Sqft $277
Municipality Heath Twp
MLS Listing ID 24060674
Style Ranch
Bedrooms 3
Full Baths 2
Half Baths 1
HOA Fees $225/mo
HOA Y/N true
Year Built 2007
Annual Tax Amount $2,182
Tax Year 2023
Property Description
The main floor features a spacious kitchen, open living and dining area, and a four-season room that leads to a deck with peaceful pond views—perfect for enjoying your morning coffee or unwinding at the end of the day.
The primary suite includes a large walk-in closet, private bathroom, and adjoining laundry for added convenience. An additional bedroom and powder room complete the main level.
The fully finished basement offers even more living space, with a large second living area featuring a cozy fireplace, a kitchenette, a third bedroom, a second full bathroom, and plenty of storage.
Lovingly cared for by its original owner, this home is ready for you!
Location
State MI
County Allegan
Area Holland/Saugatuck - H
Direction From M-40 head north on 135th, then right on Riverwalk and right on Meadow Pond Way.
Body of Water Pond
Rooms
Basement Full, Walk-Out Access
Interior
Interior Features Kitchen Island
Heating Forced Air
Cooling Central Air
Fireplaces Number 1
Fireplaces Type Recreation Room
Fireplace true
Window Features Screens,Insulated Windows
Appliance Washer, Refrigerator, Range, Microwave, Dryer, Dishwasher
Laundry Main Level
Exterior
Exterior Feature Porch(es), Deck(s)
Parking Features Attached
Garage Spaces 2.0
Utilities Available Natural Gas Available, Electricity Available, Natural Gas Connected
Waterfront Description Pond
View Y/N No
Street Surface Paved
Garage Yes
Building
Story 1
Sewer Septic Tank
Water Well
Architectural Style Ranch
Structure Type Vinyl Siding
New Construction No
Schools
School District Hamilton
Others
HOA Fee Include Other,Trash,Snow Removal,Lawn/Yard Care
Tax ID 09-220-029-00
Acceptable Financing Cash, FHA, VA Loan, Conventional
Listing Terms Cash, FHA, VA Loan, Conventional






