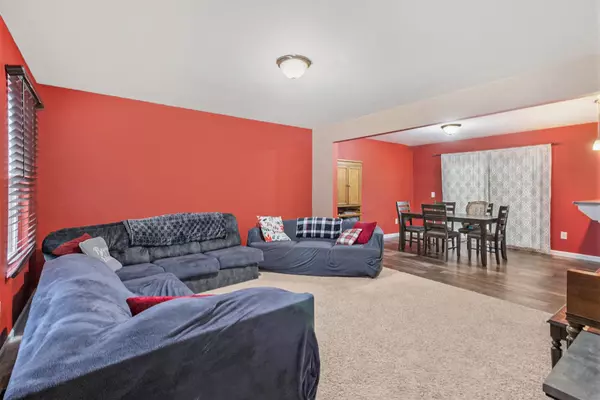4 Beds
3 Baths
1,800 SqFt
4 Beds
3 Baths
1,800 SqFt
Key Details
Property Type Single Family Home
Sub Type Single Family Residence
Listing Status Active
Purchase Type For Sale
Square Footage 1,800 sqft
Price per Sqft $208
Municipality Howell Twp
Subdivision Oak Grove Meadows
MLS Listing ID 24060600
Style Traditional
Bedrooms 4
Full Baths 2
Half Baths 1
HOA Y/N true
Year Built 2020
Annual Tax Amount $7,303
Tax Year 2024
Lot Size 9,148 Sqft
Acres 0.21
Lot Dimensions 68x135x62x144
Property Description
Location
State MI
County Livingston
Area Livingston County - 40
Direction I96 Exit 133 Bus 196 M-59/Highland Rd. East to Howell. Left (North) on Oak Grove Rd. North for ~ 1.5 miles to community on right
Rooms
Basement Full
Interior
Interior Features Garage Door Opener, Laminate Floor, Eat-in Kitchen
Heating Forced Air
Cooling Central Air
Fireplace false
Window Features Window Treatments
Appliance Washer, Refrigerator, Range, Microwave, Dryer, Dishwasher
Laundry Main Level
Exterior
Parking Features Garage Faces Front
Garage Spaces 2.0
Utilities Available Natural Gas Connected, Cable Connected, High-Speed Internet
Amenities Available Playground
View Y/N No
Street Surface Paved
Garage Yes
Building
Lot Description Site Condo, Cul-De-Sac
Story 2
Sewer Public Sewer
Water Public
Architectural Style Traditional
Structure Type Vinyl Siding
New Construction No
Schools
School District Howell
Others
Tax ID 06-13-302-009
Acceptable Financing Cash, FHA, VA Loan, Rural Development, MSHDA, Conventional
Listing Terms Cash, FHA, VA Loan, Rural Development, MSHDA, Conventional






