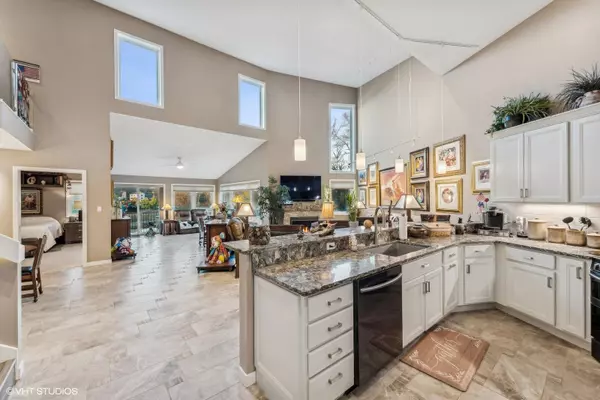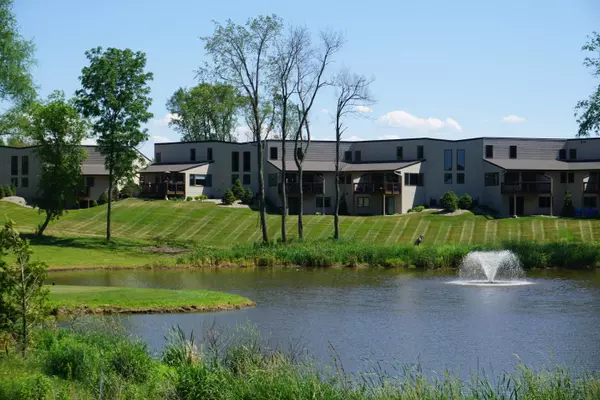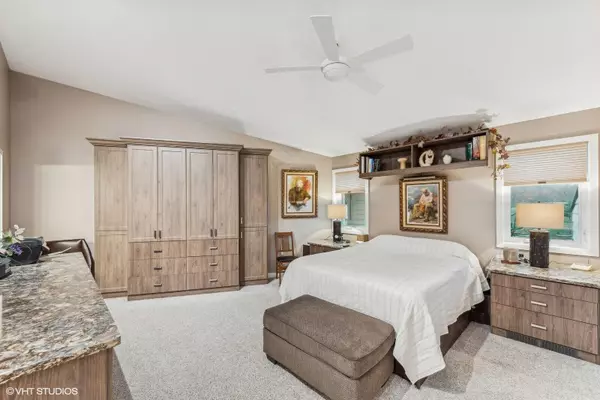
3 Beds
4 Baths
3,617 SqFt
3 Beds
4 Baths
3,617 SqFt
Key Details
Property Type Townhouse
Sub Type Townhouse
Listing Status Active
Purchase Type For Sale
Square Footage 3,617 sqft
Price per Sqft $165
Subdivision Golfview Twnhses Un 2977
MLS Listing ID 813225
Style Contemporary
Bedrooms 3
Full Baths 3
Half Baths 1
HOA Fees $350
Year Built 2018
Annual Tax Amount $4,100
Tax Year 2023
Lot Size 3,920 Sqft
Acres 0.09
Lot Dimensions 42x89
Property Description
Location
State IN
County La Porte
Zoning Residential
Interior
Interior Features Bookcases, Wired for Data, Walk-In Closet(s), Storage, Vaulted Ceiling(s), Track Lighting, Smart Home, Sound System, Smart Thermostat, Open Floorplan, Recessed Lighting, Pantry, Crown Molding, High Speed Internet, High Ceilings, Granite Counters, Entrance Foyer, Double Vanity, Chandelier, Ceiling Fan(s), Cathedral Ceiling(s), Built-in Features, Breakfast Bar
Heating Fireplace(s), Natural Gas
Fireplaces Number 1
Fireplace Y
Appliance Dishwasher, Vented Exhaust Fan, Water Softener Owned, Washer, Refrigerator, Stainless Steel Appliance(s), Microwave, Oven, Ice Maker, Free-Standing Refrigerator, Free-Standing Gas Range, Free-Standing Gas Oven, Exhaust Fan, Disposal
Exterior
Exterior Feature Awning(s), Smart Camera(s)/Recording, Private Entrance, Rain Gutters, Outdoor Grill, Gas Grill, Balcony
Garage Spaces 2.5
View Y/N true
View true
Accessibility Accessible Approach with Ramp, Safe Emergency Egress from Home, Visitable, Standby Generator, Stair Lift, Grip-Accessible Features, Customized Wheelchair Accessible, Central Living Area, Accessible Washer/Dryer, Accessible Kitchen, Accessible Hallway(s), Accessible Full Bath, Accessible Entrance, Accessible Doors, Accessible Common Area, Accessible Central Living Area, Accessible Bedroom
Handicap Access Accessible Approach with Ramp, Safe Emergency Egress from Home, Visitable, Standby Generator, Stair Lift, Grip-Accessible Features, Customized Wheelchair Accessible, Central Living Area, Accessible Washer/Dryer, Accessible Kitchen, Accessible Hallway(s), Accessible Full Bath, Accessible Entrance, Accessible Doors, Accessible Common Area, Accessible Central Living Area, Accessible Bedroom
Building
Lot Description Close to Clubhouse, Zero Lot Line, Waterfront, Views, Sprinklers In Front, Sprinklers In Rear, Sloped, Sloped Down, Landscaped, On Golf Course, Near Golf Course
Story Three Or More
Others
HOA Fee Include Maintenance Grounds,Trash,Snow Removal
Tax ID 460622100134000042
SqFt Source Plans
Acceptable Financing NRA20241118145817164649000000
Listing Terms NRA20241118145817164649000000
GET MORE INFORMATION







