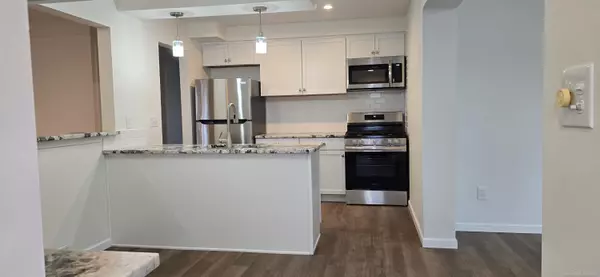3 Beds
1 Bath
1,180 SqFt
3 Beds
1 Bath
1,180 SqFt
Key Details
Property Type Single Family Home
Sub Type Single Family Residence
Listing Status Active
Purchase Type For Sale
Square Footage 1,180 sqft
Price per Sqft $233
Municipality Sterling Heights City
Subdivision Sterling Heights City
MLS Listing ID 50161523
Bedrooms 3
Full Baths 1
Originating Board MiRealSource
Year Built 1958
Lot Size 7,840 Sqft
Acres 0.18
Lot Dimensions 60x130
Property Description
Location
State MI
County Macomb
Area Macomb County - 50
Interior
Interior Features Attic Fan
Heating Forced Air
Cooling Central Air
Appliance Dishwasher, Microwave, Oven, Range, Refrigerator
Exterior
Parking Features Detached
Garage Spaces 2.0
View Y/N No
Garage Yes
Building
Sewer Public
Structure Type Brick
Schools
School District Utica
Others
Acceptable Financing Cash, Conventional, FHA, VA Loan
Listing Terms Cash, Conventional, FHA, VA Loan






