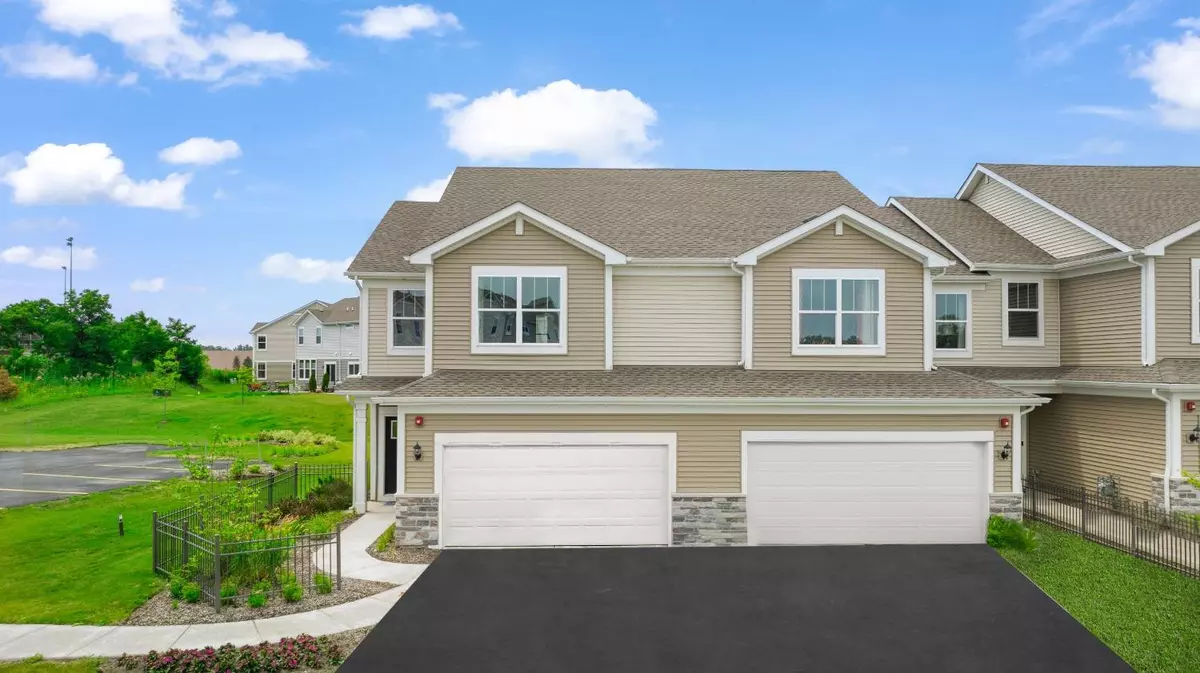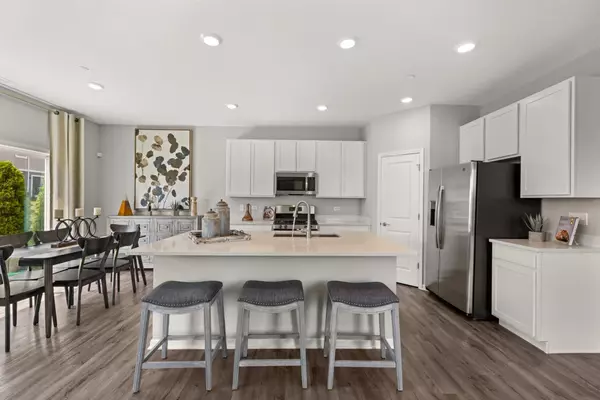3 Beds
3 Baths
1,840 SqFt
3 Beds
3 Baths
1,840 SqFt
Key Details
Property Type Townhouse
Sub Type Townhouse
Listing Status Active
Purchase Type For Sale
Square Footage 1,840 sqft
Price per Sqft $147
Subdivision Kingston Ridge
MLS Listing ID 812940
Style Other
Bedrooms 3
Full Baths 1
Half Baths 1
Three Quarter Bath 1
HOA Fees $191
Year Built 2024
Tax Year 2023
Property Description
Location
State IN
County Lake
Interior
Interior Features Stone Counters
Heating Forced Air, Natural Gas
Fireplace N
Appliance Built-In Gas Range, Microwave, Disposal, Dishwasher
Exterior
Exterior Feature None
Garage Spaces 2.0
View Y/N true
View true
Building
Lot Description Landscaped, Paved, Level
Story Two
Others
HOA Fee Include Maintenance Grounds,Snow Removal,Other
Tax ID TBD
Acceptable Financing NRA20241114145425701553000000
Listing Terms NRA20241114145425701553000000






