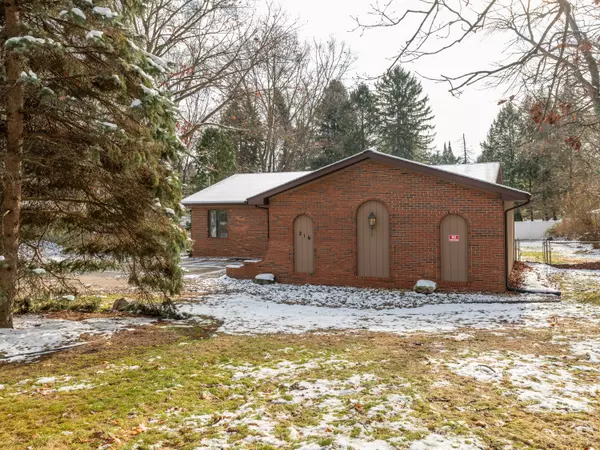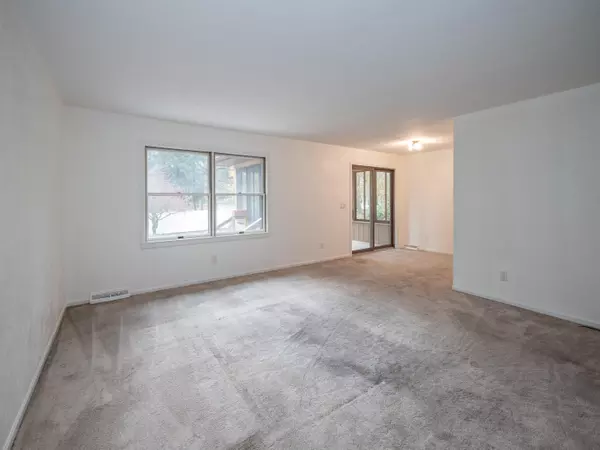3 Beds
3 Baths
1,536 SqFt
3 Beds
3 Baths
1,536 SqFt
Key Details
Property Type Single Family Home
Sub Type Single Family Residence
Listing Status Active
Purchase Type For Sale
Square Footage 1,536 sqft
Price per Sqft $181
Municipality Battle Creek City
MLS Listing ID 24058565
Style Ranch
Bedrooms 3
Full Baths 3
Year Built 1990
Annual Tax Amount $5,030
Tax Year 2024
Lot Size 0.366 Acres
Acres 0.37
Lot Dimensions 100X159
Property Description
Location
State MI
County Calhoun
Area Battle Creek - B
Direction From intersection of Capital and Beckwith go East on Beckwith to home.
Rooms
Basement Full, Walk-Out Access
Interior
Interior Features Ceiling Fan(s), Garage Door Opener, Water Softener/Owned, Wood Floor
Heating Forced Air
Cooling Central Air
Fireplace false
Appliance Washer, Refrigerator, Range, Dryer, Dishwasher
Laundry In Basement
Exterior
Exterior Feature Fenced Back, Patio, 3 Season Room
Parking Features Attached
Garage Spaces 2.0
View Y/N No
Street Surface Paved
Garage Yes
Building
Story 1
Sewer Public Sewer
Water Public
Architectural Style Ranch
Structure Type Brick,Wood Siding
New Construction No
Schools
School District Lakeview-Calhoun Co
Others
Tax ID 136140106491
Acceptable Financing Cash, FHA, VA Loan, Conventional
Listing Terms Cash, FHA, VA Loan, Conventional






