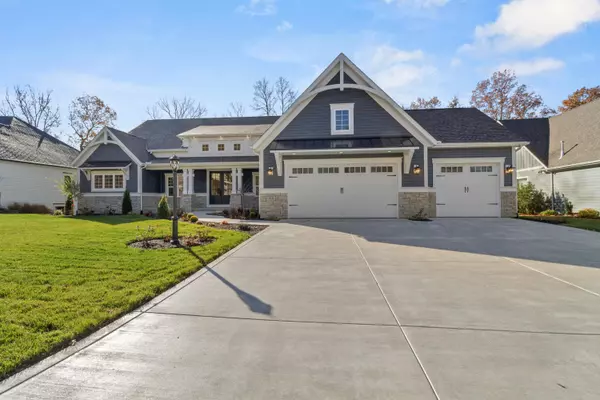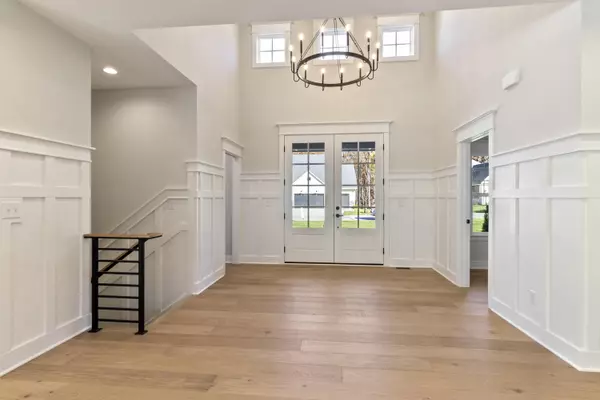
4 Beds
4 Baths
4,565 SqFt
4 Beds
4 Baths
4,565 SqFt
Key Details
Property Type Single Family Home
Sub Type Single Family Residence
Listing Status Active
Purchase Type For Sale
Square Footage 4,565 sqft
Price per Sqft $240
Subdivision Sagamore Ph 2
MLS Listing ID 812676
Style Ranch
Bedrooms 4
Full Baths 3
Half Baths 1
HOA Fees $440
Year Built 2024
Tax Year 2023
Lot Size 0.320 Acres
Acres 0.32
Lot Dimensions TBD
Property Description
Location
State IN
County Porter
Zoning Residential
Interior
Interior Features Bar, Walk-In Closet(s), Wired for Data, Wet Bar, Stone Counters, Tray Ceiling(s), Storage, Soaking Tub, Recessed Lighting, Natural Woodwork, Pantry, Open Floorplan, High Ceilings, Kitchen Island, High Speed Internet, Double Vanity, Entrance Foyer, Eat-in Kitchen, Country Kitchen, Coffered Ceiling(s), Chandelier, Ceiling Fan(s), Built-in Features, Breakfast Bar, Bookcases
Heating Central, Natural Gas, Humidity Control, ENERGY STAR Qualified Equipment, Forced Air, Fireplace(s)
Fireplaces Number 1
Fireplace Y
Appliance Bar Fridge, Self Cleaning Oven, Wine Cooler, Vented Exhaust Fan, Stainless Steel Appliance(s), Smart Appliance(s), Range Hood, Microwave, Plumbed For Ice Maker, Humidifier, Gas Water Heater, Exhaust Fan, Free-Standing Refrigerator, ENERGY STAR Qualified Appliances, ENERGY STAR Qualified Dishwasher, Dishwasher, Double Oven, Disposal, Built-In Gas Range
Exterior
Exterior Feature Rain Gutters, Smart Irrigation
Garage Spaces 3.0
View Y/N true
View true
Building
Lot Description Back Yard, Wooded, Views, Sprinklers In Front, Sprinklers In Rear, Rectangular Lot, Sloped Down, Private, Landscaped, Few Trees, Gentle Sloping, Front Yard, Cul-De-Sac
Story One
Schools
School District Union Township
Others
HOA Fee Include Maintenance Structure,Snow Removal
Tax ID 640929427010000019
SqFt Source Plans
Acceptable Financing NRA20241107201744260382000000
Listing Terms NRA20241107201744260382000000
GET MORE INFORMATION







