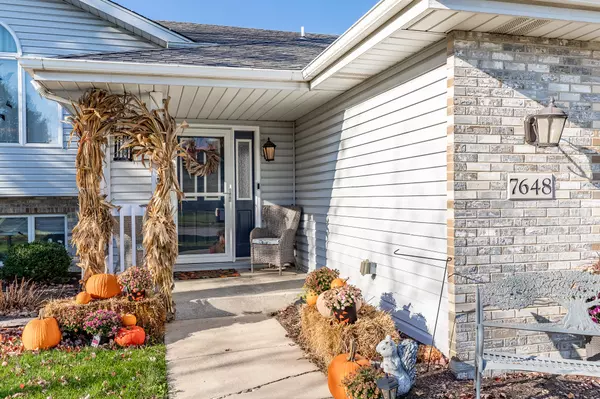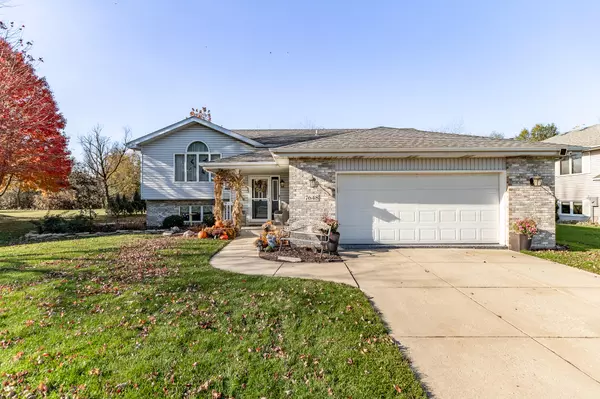
4 Beds
3 Baths
2,730 SqFt
4 Beds
3 Baths
2,730 SqFt
Key Details
Property Type Single Family Home
Sub Type Single Family Residence
Listing Status Active Under Contract
Purchase Type For Sale
Square Footage 2,730 sqft
Price per Sqft $155
Subdivision Foxwood Estates 04
MLS Listing ID 812644
Bedrooms 4
Full Baths 2
Three Quarter Bath 1
Year Built 1992
Annual Tax Amount $2,640
Tax Year 2023
Lot Size 0.290 Acres
Acres 0.29
Lot Dimensions 83X152
Property Description
Location
State IN
County Lake
Interior
Interior Features Eat-in Kitchen, Recessed Lighting
Heating Forced Air
Fireplaces Number 1
Fireplace Y
Appliance Dishwasher, Gas Range, Refrigerator, Microwave
Exterior
Exterior Feature Storage
Garage Spaces 2.5
View Y/N true
View true
Building
Lot Description Back Yard, Front Yard
Story Split Entry (Bi-Level)
Others
Tax ID 451113477010000036
SqFt Source Assessor
Acceptable Financing NRA20241104162925347923000000
Listing Terms NRA20241104162925347923000000
GET MORE INFORMATION







