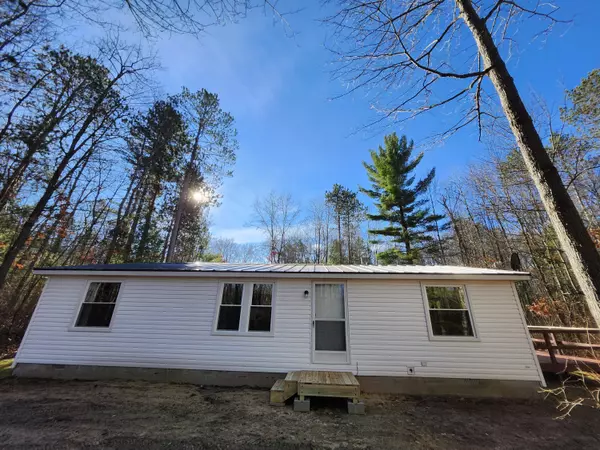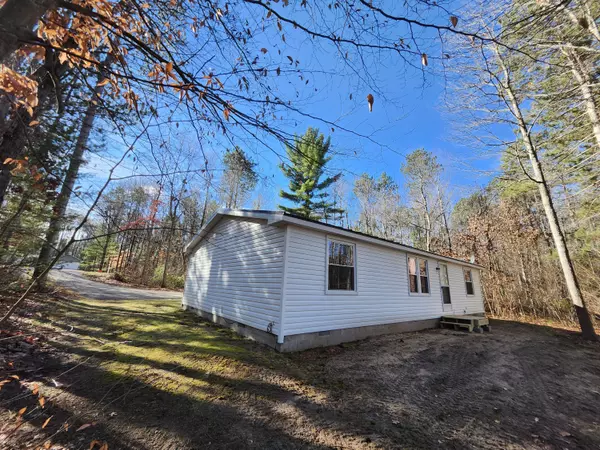3 Beds
2 Baths
1,144 SqFt
3 Beds
2 Baths
1,144 SqFt
Key Details
Property Type Single Family Home
Sub Type Single Family Residence
Listing Status Active
Purchase Type For Sale
Square Footage 1,144 sqft
Price per Sqft $161
Municipality Au Sable Twp
Subdivision Running Deer Estates
MLS Listing ID 24058195
Style Ranch
Bedrooms 3
Full Baths 2
Year Built 2000
Annual Tax Amount $680
Tax Year 2024
Lot Size 0.944 Acres
Acres 0.94
Lot Dimensions 150 x 299
Property Description
Discover your peaceful retreat in this inviting home bordering the National Forest.
This Bright, open-concept living with cathedral ceilings has 3 bedrooms and 2 baths and offers a large Master. A New Metal Roof and Low-E Windows were recently installed on the home. Included
with the custom ordered 2x6 construction, makes this home extremely efficient..
A really nice 24'x32'x10' detached garage
with new aggregate drive to the paved street rounds out this well maintained home. Enjoy endless outdoor adventures:, Hunting, ORV trails, hiking, more
A Perfect Home, Inside and Out
Location
State MI
County Roscommon
Area Central Michigan - C
Direction I-75 to Exit 222, Right towards St. Helen F97 , keep Right. Sunset ( just past the old Kirtland College) turn L to 2nd street on R. Right onto Skyline Dr. property on the left
Rooms
Basement Crawl Space, Full
Interior
Interior Features Garage Door Opener, LP Tank Rented
Heating Forced Air
Fireplace false
Window Features Insulated Windows
Appliance Washer, Refrigerator, Dryer, Built-In Gas Oven
Laundry In Hall, Main Level
Exterior
Exterior Feature Deck(s)
Parking Features Detached
Garage Spaces 2.0
Utilities Available Phone Available, Electricity Available, Phone Connected, Cable Connected, Broadband, High-Speed Internet
View Y/N No
Street Surface Paved
Garage Yes
Building
Lot Description Recreational, Wooded, Adj to Public Land
Story 1
Sewer Septic Tank
Water Private Water
Architectural Style Ranch
Structure Type Vinyl Siding
New Construction No
Schools
School District Roscommon
Others
Tax ID 001-600-031-0000
Acceptable Financing Cash, FHA, VA Loan, Rural Development, MSHDA, Conventional
Listing Terms Cash, FHA, VA Loan, Rural Development, MSHDA, Conventional






