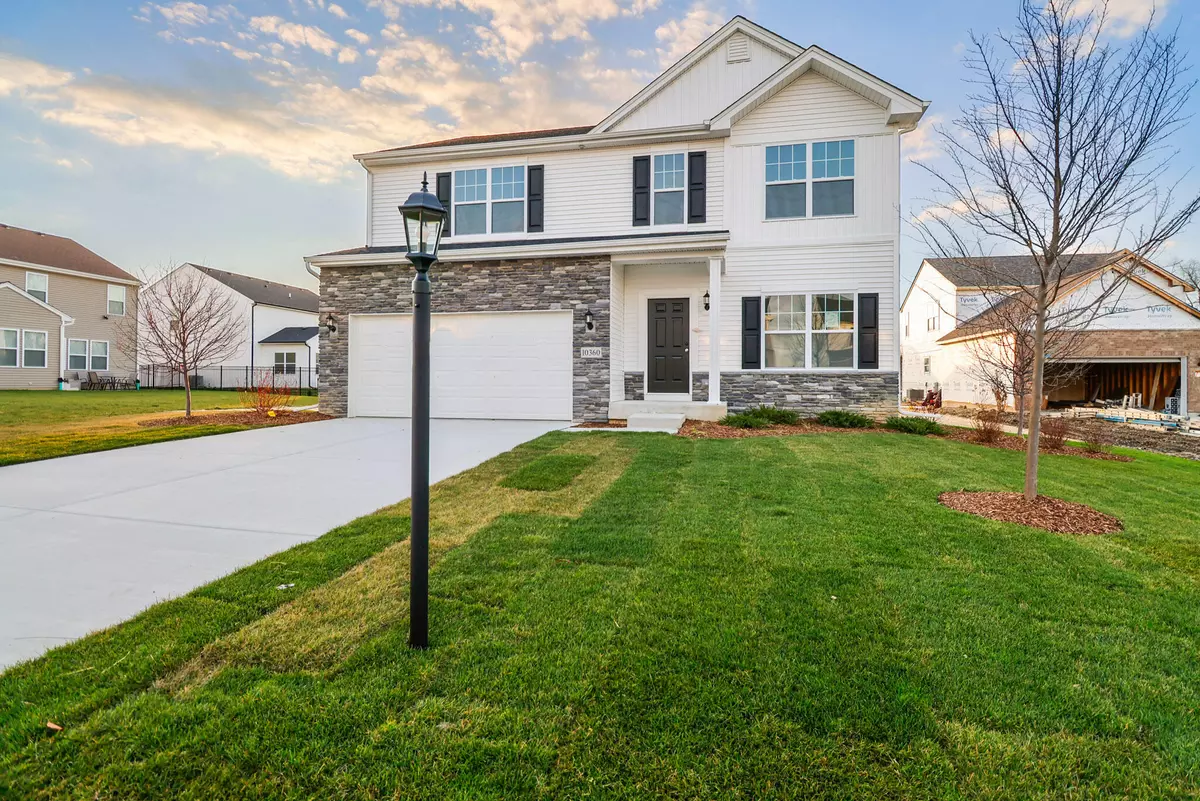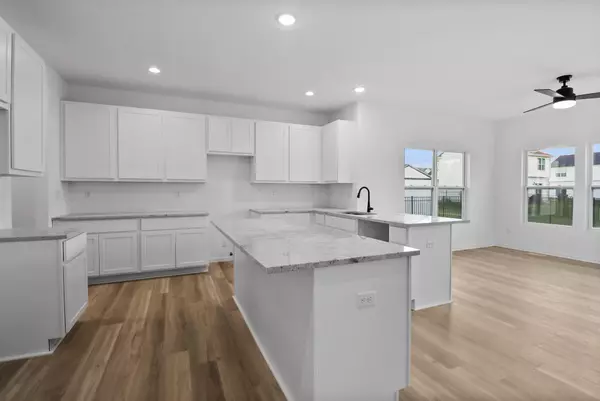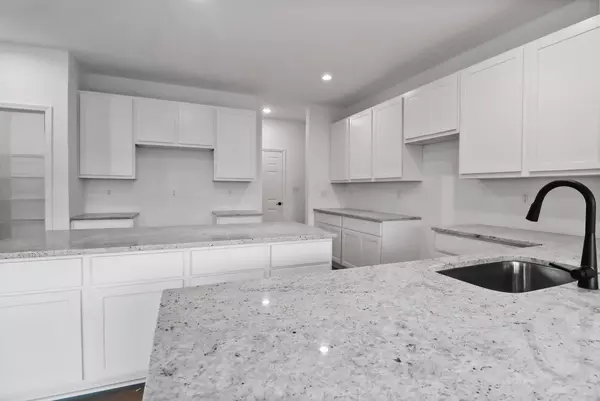
4 Beds
3 Baths
2,508 SqFt
4 Beds
3 Baths
2,508 SqFt
OPEN HOUSE
Thu Nov 21, 11:00am - 5:00pm
Fri Nov 22, 11:00am - 5:00pm
Sat Nov 23, 12:00pm - 5:00pm
Sun Nov 24, 12:00pm - 5:00pm
Mon Nov 25, 11:00am - 5:00pm
Tue Nov 26, 11:00am - 5:00pm
Wed Nov 27, 11:00am - 5:00pm
Key Details
Property Type Single Family Home
Sub Type Single Family Residence
Listing Status Active
Purchase Type For Sale
Square Footage 2,508 sqft
Price per Sqft $183
Subdivision Summertree Estates
MLS Listing ID 812579
Bedrooms 4
Full Baths 2
Half Baths 1
HOA Fees $450
Year Built 2024
Annual Tax Amount $50
Tax Year 2024
Lot Size 10,781 Sqft
Acres 0.2475
Lot Dimensions 70x154
Property Description
Location
State IN
County Lake
Zoning Residential
Interior
Interior Features Double Vanity, Open Floorplan, Walk-In Closet(s), Recessed Lighting, Pantry, Granite Counters, Kitchen Island, High Ceilings, Eat-in Kitchen
Heating Forced Air, Natural Gas
Fireplace N
Appliance None
Exterior
Exterior Feature None
Garage Spaces 2.0
View Y/N true
View true
Building
Lot Description Back Yard, Landscaped, Front Yard
Story Two
Schools
School District Crown Point
Others
HOA Fee Include None
Tax ID 45-16-02-278-015.000-042
Acceptable Financing NRA20241102221110062639000000
Listing Terms NRA20241102221110062639000000
GET MORE INFORMATION







