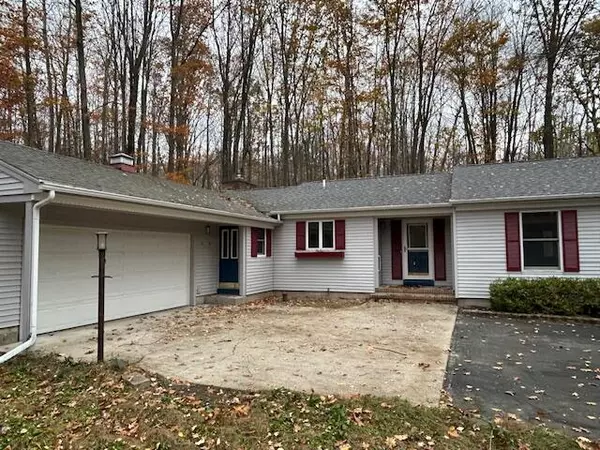4 Beds
4 Baths
1,419 SqFt
4 Beds
4 Baths
1,419 SqFt
Key Details
Property Type Single Family Home
Sub Type Single Family Residence
Listing Status Active
Purchase Type For Sale
Square Footage 1,419 sqft
Price per Sqft $176
Municipality Morton Twp
MLS Listing ID 24057405
Style Ranch
Bedrooms 4
Full Baths 2
Half Baths 2
HOA Fees $845/ann
HOA Y/N true
Year Built 1979
Annual Tax Amount $1,450
Tax Year 2024
Lot Size 0.730 Acres
Acres 0.73
Lot Dimensions 160x200
Property Description
Location
State MI
County Mecosta
Area West Central - W
Direction Timberland to Belle Isle to Center Lane
Rooms
Basement Full
Interior
Interior Features Ceiling Fan(s), Attic Fan, Garage Door Opener, Wood Floor, Eat-in Kitchen
Heating Baseboard, Radiant
Fireplaces Number 1
Fireplaces Type Gas Log, Recreation Room
Fireplace true
Window Features Screens
Appliance Washer, Refrigerator, Range, Microwave, Dryer
Laundry Main Level
Exterior
Exterior Feature Patio, 3 Season Room
Parking Features Garage Door Opener, Attached
Garage Spaces 2.0
Utilities Available Natural Gas Connected
Amenities Available Baseball Diamond, Beach Area, Campground, Golf Membership, Indoor Pool, Pool
Waterfront Description Other
View Y/N No
Street Surface Unimproved
Garage Yes
Building
Lot Description Wooded, Golf Community
Story 1
Sewer Septic Tank
Water Well
Architectural Style Ranch
Structure Type Vinyl Siding
New Construction No
Schools
School District Chippewa Hills
Others
Tax ID 5411-179-089-000
Acceptable Financing Cash, Conventional
Listing Terms Cash, Conventional






