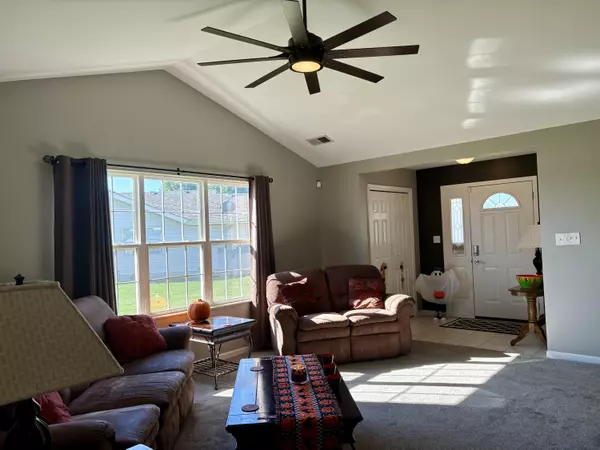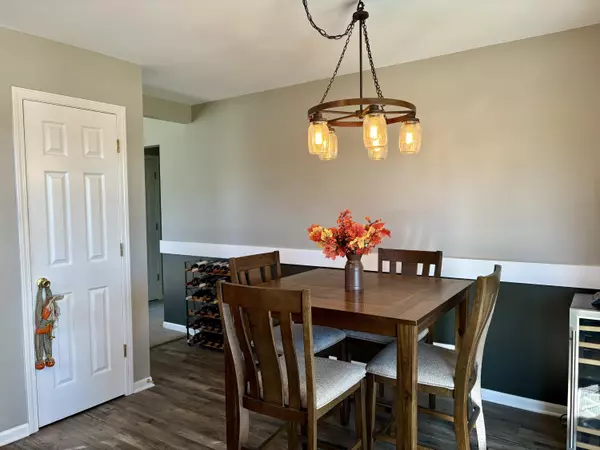
2 Beds
2 Baths
1,328 SqFt
2 Beds
2 Baths
1,328 SqFt
Key Details
Property Type Single Family Home
Sub Type Single Family Residence
Listing Status Active
Purchase Type For Sale
Square Footage 1,328 sqft
Price per Sqft $214
Subdivision Prairie Estates Ph 01
MLS Listing ID 812337
Style Bungalow
Bedrooms 2
Full Baths 1
Three Quarter Bath 1
Year Built 2002
Annual Tax Amount $1,911
Tax Year 2023
Lot Size 8,886 Sqft
Acres 0.204
Lot Dimensions 67 X 161.5
Property Description
Location
State IN
County Lake
Zoning Residential
Interior
Interior Features Attic Stairway, Smart Thermostat, Walk-In Closet(s), Vaulted Ceiling(s), Pantry, Country Kitchen, Entrance Foyer, Cathedral Ceiling(s), Ceiling Fan(s)
Heating Forced Air
Fireplace N
Appliance Dishwasher, Washer, Gas Range, Microwave, Free-Standing Refrigerator, Dryer
Exterior
Exterior Feature Private Yard, Smart Lock(s), Storage
Garage Spaces 2.5
View Y/N true
View true
Building
Lot Description Back Yard, Paved, Landscaped, Level, Corner Lot
Story One
Schools
School District Lake Central
Others
Tax ID 451112378014000036
SqFt Source Assessor
Acceptable Financing NRA20241028162655091288000000
Listing Terms NRA20241028162655091288000000
GET MORE INFORMATION







