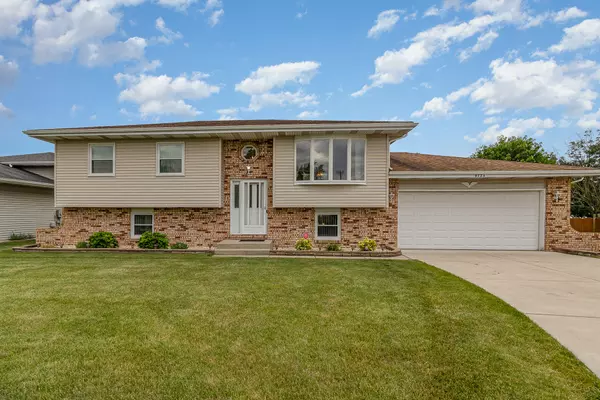
3 Beds
2 Baths
2,148 SqFt
3 Beds
2 Baths
2,148 SqFt
Key Details
Property Type Single Family Home
Sub Type Single Family Residence
Listing Status Active
Purchase Type For Sale
Square Footage 2,148 sqft
Price per Sqft $139
Subdivision Indian Ridge Add
MLS Listing ID 812295
Bedrooms 3
Full Baths 2
Year Built 1987
Annual Tax Amount $2,145
Tax Year 2004
Lot Size 10,410 Sqft
Acres 0.239
Lot Dimensions See Survey
Property Description
Location
State IN
County Lake
Interior
Interior Features Ceiling Fan(s), Granite Counters, Storage
Heating Forced Air
Fireplace N
Appliance Dryer, Self Cleaning Oven, Washer
Exterior
Exterior Feature Garden, Private Yard, Smart Camera(s)/Recording, Rain Gutters, Other
Garage Spaces 2.0
View Y/N true
View true
Building
Lot Description Cul-De-Sac, Garden
Story Split Entry (Bi-Level)
Schools
School District Merrillville
Others
Tax ID 45-12-33-304-013.000-029
Acceptable Financing NRA20241030143647949792000000
Listing Terms NRA20241030143647949792000000
GET MORE INFORMATION







