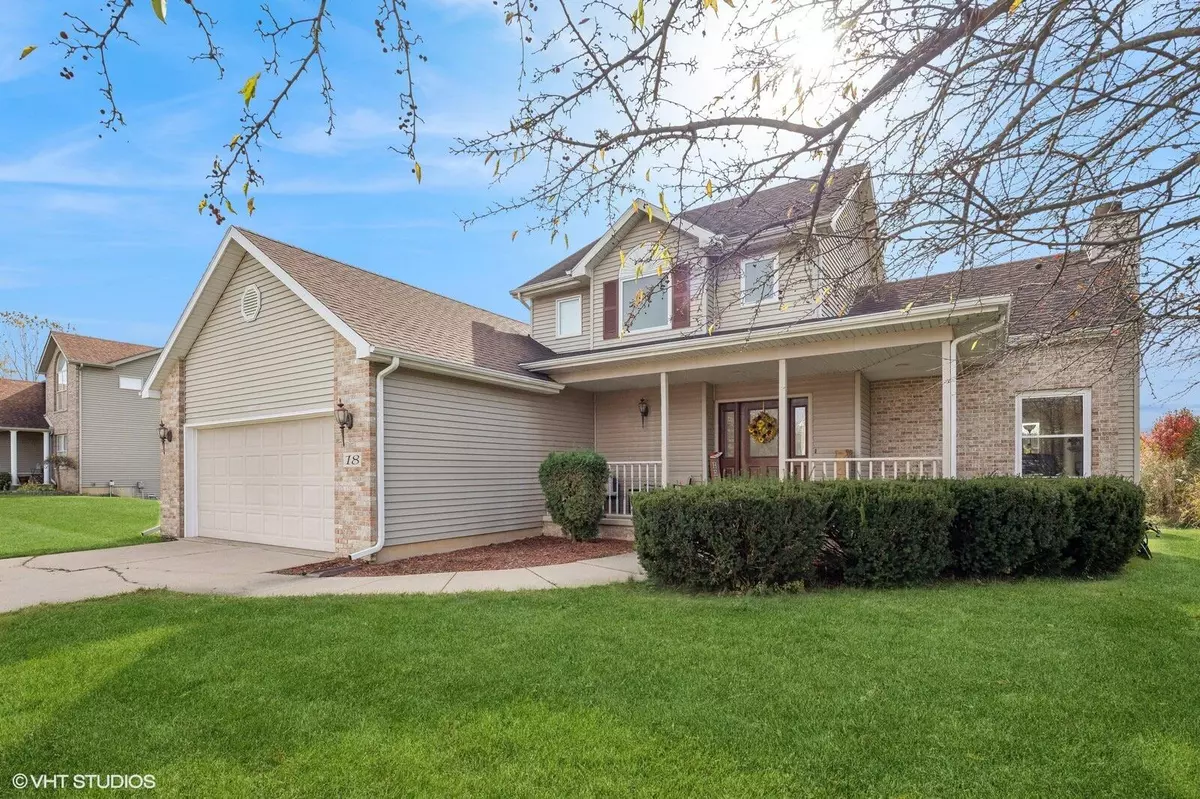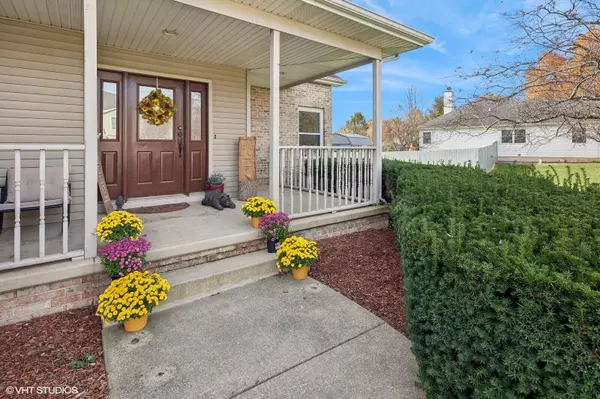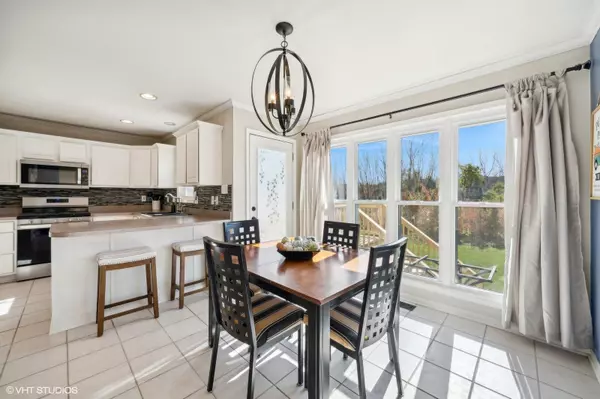
4 Beds
4 Baths
2,620 SqFt
4 Beds
4 Baths
2,620 SqFt
Key Details
Property Type Single Family Home
Sub Type Single Family Residence
Listing Status Active
Purchase Type For Sale
Square Footage 2,620 sqft
Price per Sqft $159
Subdivision Fox Chase Farms Ph 2
MLS Listing ID 812272
Bedrooms 4
Full Baths 2
Half Baths 2
HOA Fees $150
Year Built 1998
Annual Tax Amount $2,742
Tax Year 2023
Lot Size 0.278 Acres
Acres 0.278
Lot Dimensions 110 x 110
Property Description
Location
State IN
County Porter
Zoning Residential
Interior
Interior Features Ceiling Fan(s), Walk-In Closet(s), Whirlpool Tub, Primary Downstairs, Entrance Foyer, Double Vanity
Heating Forced Air
Fireplaces Number 1
Fireplace Y
Appliance Dishwasher, Gas Range, Water Softener Owned, Refrigerator, Microwave
Exterior
Exterior Feature Storage
Garage Spaces 2.5
View Y/N true
View true
Building
Lot Description Back Yard, Rectangular Lot, Front Yard, Level, Landscaped
Story One and One Half
Schools
School District Duneland School Corporation
Others
HOA Fee Include None
Tax ID 640623278004000006
SqFt Source Assessor
Acceptable Financing NRA20241026161616503530000000
Listing Terms NRA20241026161616503530000000
GET MORE INFORMATION







