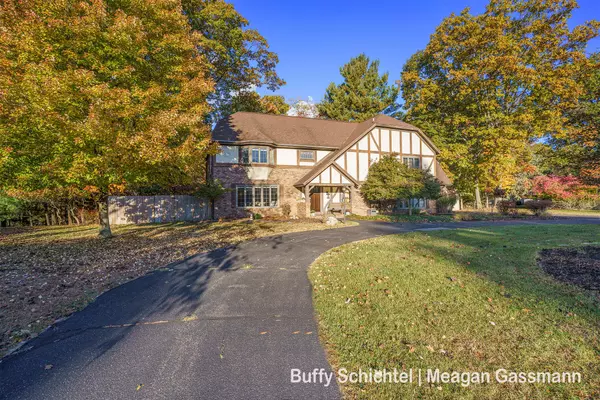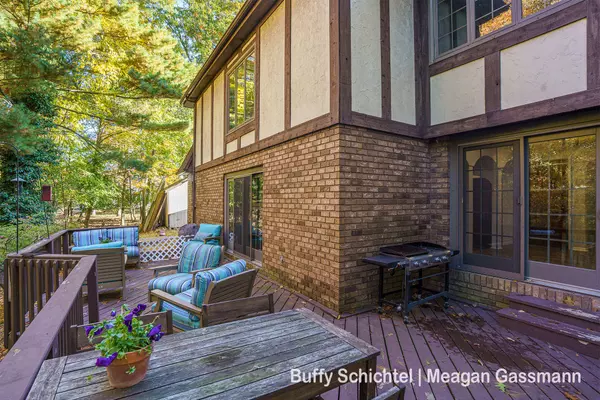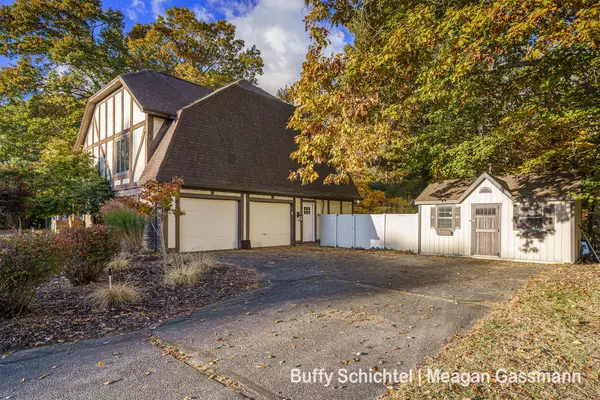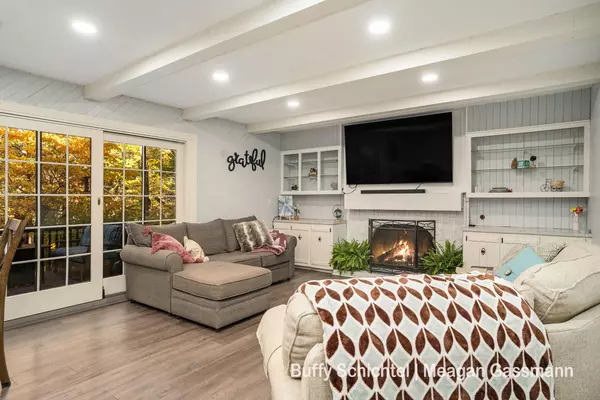5 Beds
3 Baths
3,282 SqFt
5 Beds
3 Baths
3,282 SqFt
OPEN HOUSE
Thu Jan 16, 5:30pm - 7:00pm
Wed Jan 15, 5:30pm - 7:00pm
Key Details
Property Type Single Family Home
Sub Type Single Family Residence
Listing Status Active
Purchase Type For Sale
Square Footage 3,282 sqft
Price per Sqft $147
Municipality Norton Shores City
Subdivision Braeburn Farms
MLS Listing ID 24056830
Style Tudor
Bedrooms 5
Full Baths 2
Half Baths 1
Year Built 1975
Annual Tax Amount $8,569
Tax Year 2024
Lot Size 1.130 Acres
Acres 1.13
Lot Dimensions 142 x 370 x 142 x 366
Property Description
The impressive 800-square-foot bedroom and office suite, complete with cathedral ceilings, a wet bar, and plenty of storage, presents endless possibilities. This classic Norton Shores home is ready for you to enjoy during the holidays!
Buyer and buyers agent to verify any and all information.
Location
State MI
County Muskegon
Area Muskegon County - M
Direction Seaway Dr. to W. Norton Ave. South on Henry, west on Forest Park Rd. North on Braeburn
Rooms
Other Rooms Shed(s)
Basement Partial
Interior
Interior Features Ceiling Fan(s), Ceramic Floor, Garage Door Opener, Laminate Floor, Wet Bar, Eat-in Kitchen
Heating Forced Air
Cooling Central Air
Fireplaces Number 1
Fireplaces Type Family Room, Gas Log
Fireplace true
Window Features Screens,Replacement,Insulated Windows,Bay/Bow,Garden Window(s),Window Treatments
Appliance Washer, Refrigerator, Range, Microwave, Dryer, Disposal, Dishwasher, Bar Fridge
Laundry Main Level
Exterior
Exterior Feature Fenced Back, Porch(es), Deck(s)
Parking Features Garage Faces Side, Garage Door Opener, Attached
Garage Spaces 2.0
Utilities Available Phone Available, Natural Gas Available, Electricity Available, Cable Available, Natural Gas Connected, Cable Connected, Public Water, Public Sewer, Broadband, High-Speed Internet
Waterfront Description Stream/Creek
View Y/N No
Street Surface Paved
Garage Yes
Building
Lot Description Level, Wooded, Wetland Area, Ravine, Cul-De-Sac
Story 2
Sewer Public Sewer
Water Public
Architectural Style Tudor
Structure Type Brick,Stucco,Wood Siding
New Construction No
Schools
Elementary Schools Lincoln Park
Middle Schools Mona Shores Middle School
High Schools Mona Shores High School
School District Mona Shores
Others
Tax ID 27176000000300
Acceptable Financing Cash, VA Loan, Conventional
Listing Terms Cash, VA Loan, Conventional






