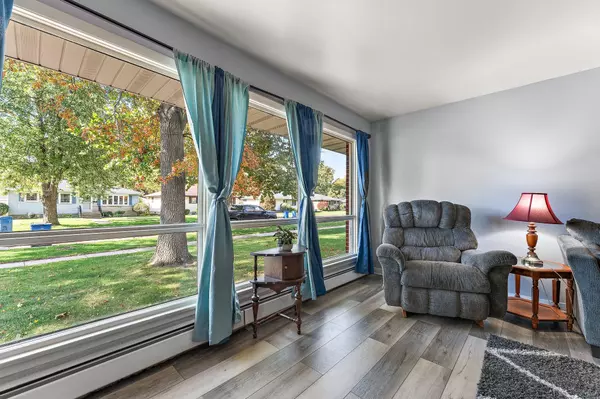4 Beds
3 Baths
2,032 SqFt
4 Beds
3 Baths
2,032 SqFt
Key Details
Property Type Single Family Home
Sub Type Single Family Residence
Listing Status Active
Purchase Type For Sale
Square Footage 2,032 sqft
Price per Sqft $147
Subdivision Fifth Street Estates
MLS Listing ID 811913
Style Ranch
Bedrooms 4
Full Baths 1
Half Baths 1
Three Quarter Bath 1
Year Built 1963
Annual Tax Amount $2,645
Tax Year 2023
Lot Size 7,801 Sqft
Acres 0.1791
Lot Dimensions 60x130
Property Description
Location
State IN
County Lake
Interior
Interior Features Built-in Features, Country Kitchen, Granite Counters, Dry Bar, Double Vanity, Ceiling Fan(s)
Heating Hot Water, Radiant, Radiant Floor
Fireplaces Number 1
Fireplace Y
Appliance Bar Fridge, Dishwasher, Gas Water Heater, Free-Standing Refrigerator, Electric Oven, Dryer
Exterior
Exterior Feature Rain Gutters
Garage Spaces 2.5
View Y/N true
View true
Building
Lot Description City Lot
Story One
Schools
School District Highland School Town
Others
Tax ID 450728230007000026
SqFt Source Estimated
Acceptable Financing NRA20241021204832104635000000
Listing Terms NRA20241021204832104635000000






