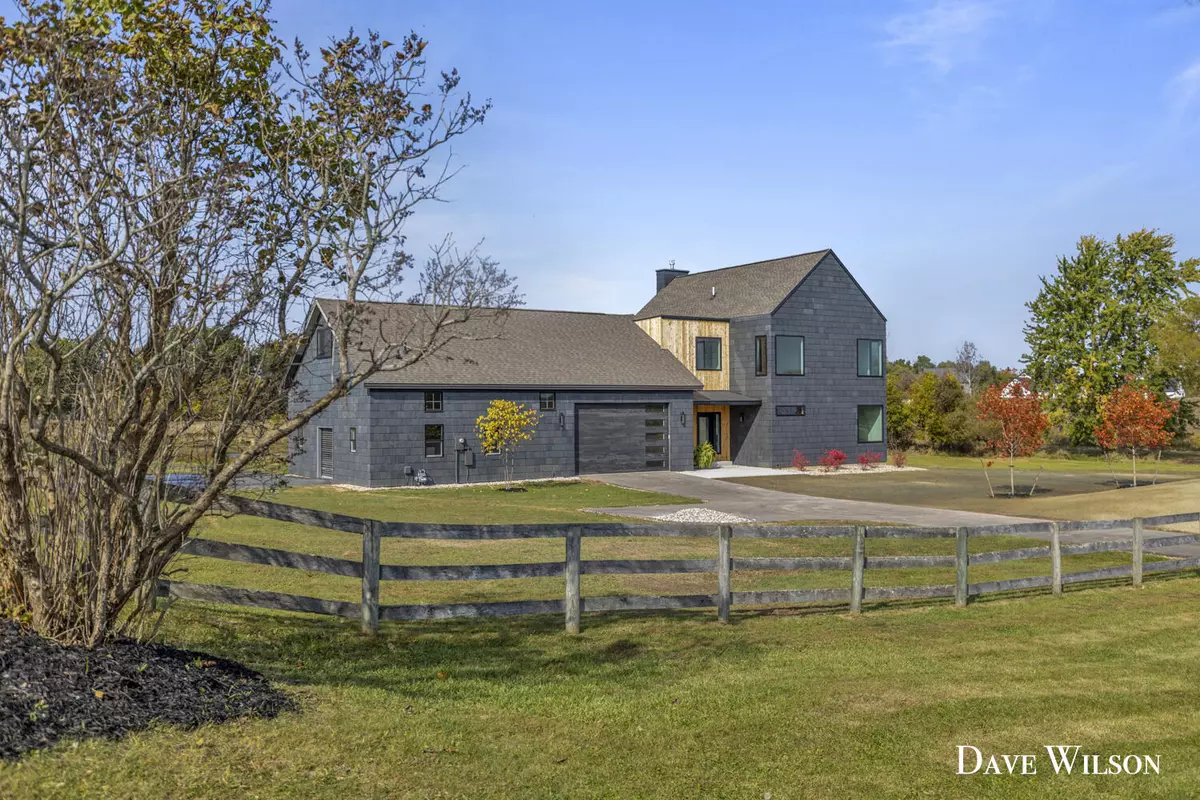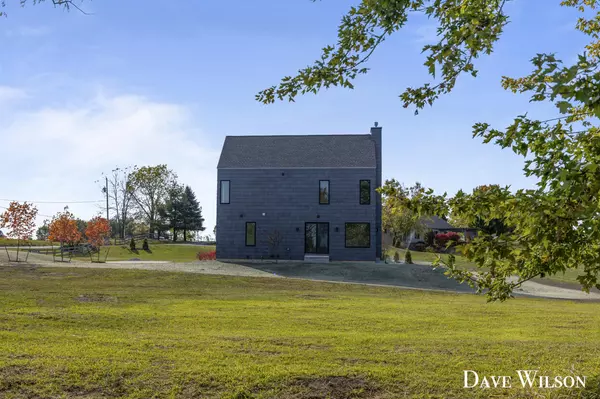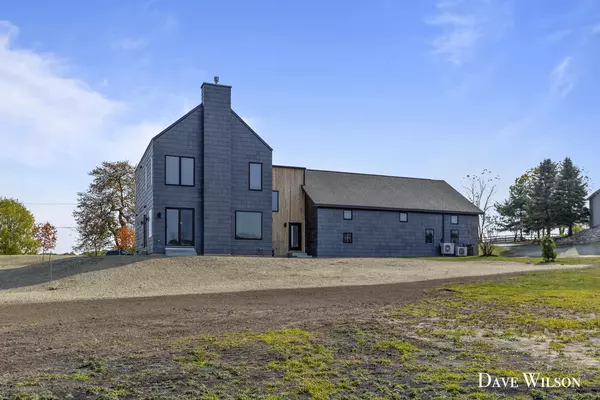4 Beds
5 Baths
3,731 SqFt
4 Beds
5 Baths
3,731 SqFt
Key Details
Property Type Single Family Home
Sub Type Single Family Residence
Listing Status Active
Purchase Type For Sale
Square Footage 3,731 sqft
Price per Sqft $294
Municipality Cannon Twp
Subdivision Terrino
MLS Listing ID 24055310
Style Traditional
Bedrooms 4
Full Baths 3
Half Baths 2
Year Built 2024
Tax Year 2023
Lot Size 2.030 Acres
Acres 2.03
Lot Dimensions 308 x 220
Property Description
Gourmet Kitchen: The chef's kitchen features high-end appliances, granite countertops, and a large island, making it a culinary enthusiast's paradise.
Owners Suite offers a tranquil escape, complete with a walk-in closet and a spa-like on-suite bathroom, 4 bedrooms on upper level and rec-room. Slate exterior. This is a must see to appreciate property
Location
State MI
County Kent
Area Grand Rapids - G
Direction Cannonsburg rd to Giles. North to home
Rooms
Basement Crawl Space
Interior
Interior Features Ceiling Fan(s), Garage Door Opener, Laminate Floor, Kitchen Island, Eat-in Kitchen, Pantry
Heating Forced Air
Cooling Central Air
Fireplaces Number 1
Fireplaces Type Family Room, Gas Log
Fireplace true
Window Features Screens,Insulated Windows
Appliance Washer, Refrigerator, Range, Microwave, Dryer, Double Oven, Disposal, Dishwasher
Laundry Gas Dryer Hookup, Laundry Room, Main Level, Washer Hookup
Exterior
Parking Features Garage Faces Front, Garage Door Opener
Garage Spaces 2.0
Utilities Available Natural Gas Available, Electricity Available, Natural Gas Connected
Waterfront Description Pond
View Y/N No
Street Surface Paved
Garage Yes
Building
Lot Description Wooded, Rolling Hills
Story 2
Sewer Septic Tank
Water Well
Architectural Style Traditional
Structure Type Wood Siding,Other
New Construction Yes
Schools
School District Rockford
Others
Tax ID 41 11 26 480 006
Acceptable Financing Cash, Conventional
Listing Terms Cash, Conventional






