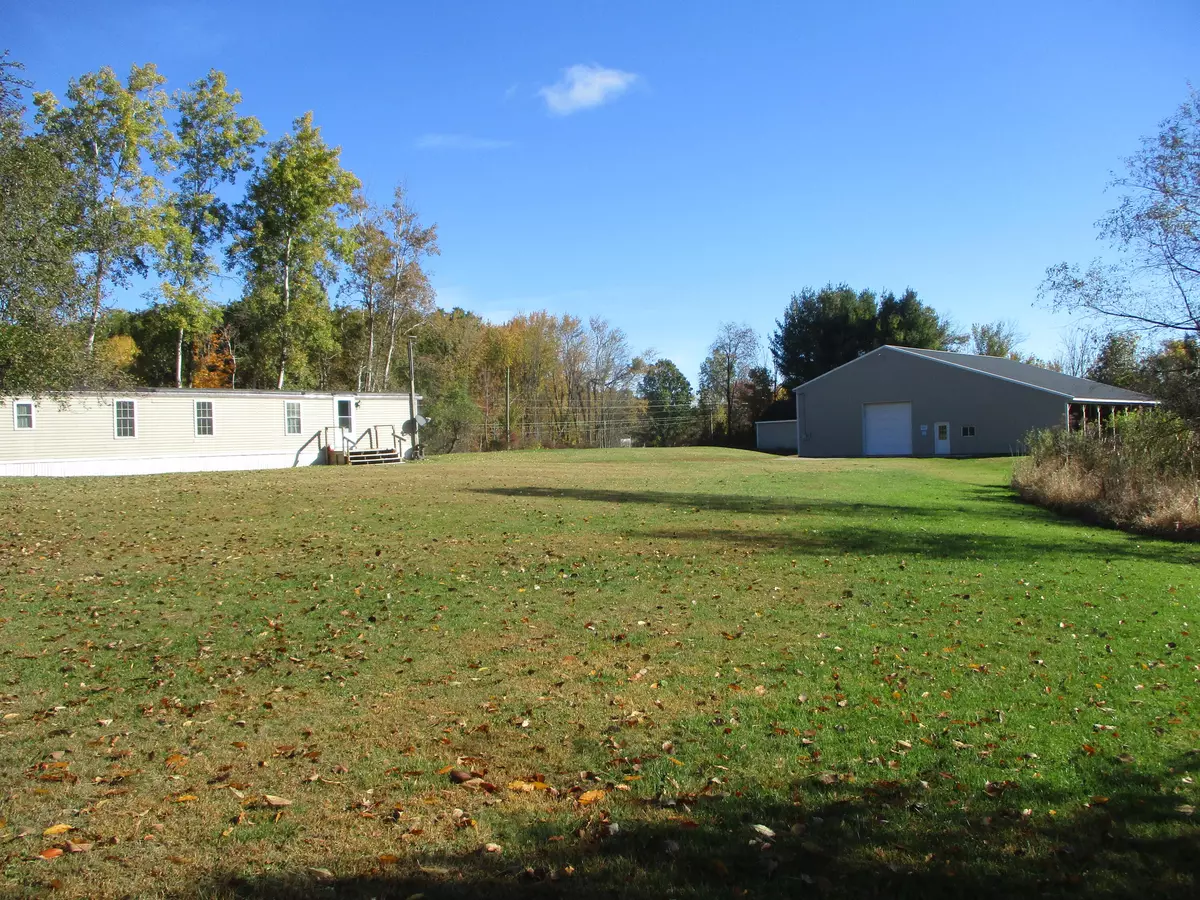3 Beds
1 Bath
900 SqFt
3 Beds
1 Bath
900 SqFt
Key Details
Property Type Single Family Home
Sub Type Single Family Residence
Listing Status Active
Purchase Type For Sale
Square Footage 900 sqft
Price per Sqft $249
Municipality Evergreen Twp
MLS Listing ID 20230062369
Style Mobile
Bedrooms 3
Full Baths 1
Year Built 1984
Annual Tax Amount $946
Tax Year 2024
Lot Size 20.000 Acres
Acres 20.0
Lot Dimensions irregular
Property Description
Location
State MI
County Montcalm
Area Grand Rapids - G
Direction East of Stanton, to Cedar Lake Rd on left; next home on right
Rooms
Other Rooms Shed(s), Pole Barn
Basement Crawl Space
Interior
Interior Features Eat-in Kitchen
Heating Forced Air
Fireplace false
Window Features Insulated Windows
Appliance Washer, Refrigerator, Range, Freezer, Dryer
Laundry Laundry Room
Exterior
Utilities Available Natural Gas Connected
Waterfront Description Pond
View Y/N No
Street Surface Paved
Garage No
Building
Lot Description Level, Wooded, Wetland Area, Rolling Hills, Adj to Public Land
Story 1
Sewer Septic Tank
Water Well
Architectural Style Mobile
Structure Type Vinyl Siding
New Construction No
Schools
School District Central Montcalm
Others
Tax ID 5900900200700
Acceptable Financing Cash, Conventional
Listing Terms Cash, Conventional






