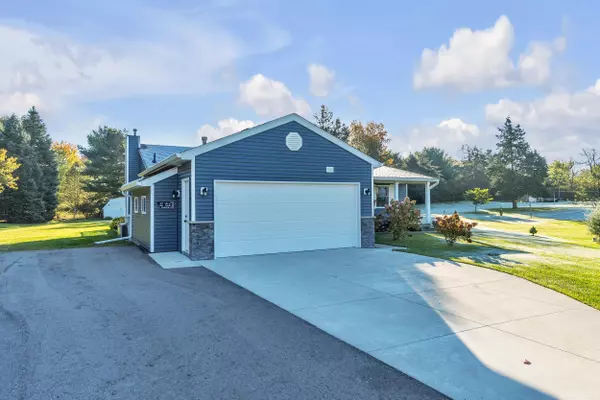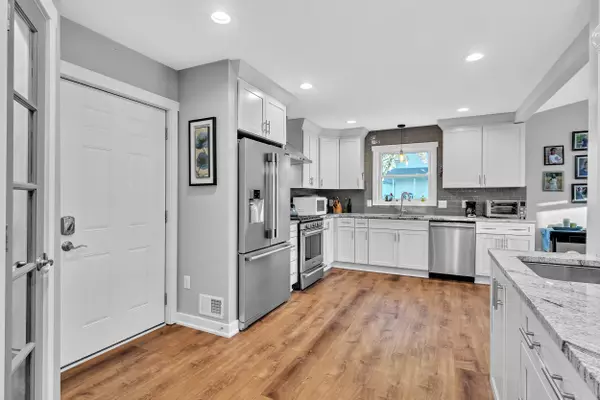3 Beds
2 Baths
1,376 SqFt
3 Beds
2 Baths
1,376 SqFt
Key Details
Property Type Single Family Home
Sub Type Single Family Residence
Listing Status Active
Purchase Type For Sale
Square Footage 1,376 sqft
Price per Sqft $276
Municipality Hamburg Twp
MLS Listing ID 20230062313
Style Ranch
Bedrooms 3
Full Baths 2
HOA Fees $240
HOA Y/N true
Year Built 1993
Annual Tax Amount $3,369
Tax Year 2024
Lot Size 0.721 Acres
Acres 0.72
Lot Dimensions 123x220x160x231
Property Description
Location
State MI
County Livingston
Area Livingston County - 40
Direction Winans Lake Rd West from Whitmore Lake Rd, Buckhorn Ln in on the right past Hamburg Rd
Rooms
Other Rooms Shed(s)
Basement Full
Interior
Interior Features Ceiling Fan(s), Air Cleaner, Ceramic Floor, Garage Door Opener, Generator, Humidifier, Water Softener/Owned, Wet Bar, Pantry
Heating Forced Air
Cooling Central Air
Fireplaces Number 1
Fireplaces Type Gas Log, Living Room
Fireplace true
Appliance Washer, Refrigerator, Range, Dryer, Disposal, Dishwasher
Laundry Main Level, Washer Hookup
Exterior
Exterior Feature Porch(es), Deck(s)
Parking Features Attached
Garage Spaces 2.5
Utilities Available Natural Gas Available, Electricity Available
View Y/N No
Garage Yes
Building
Story 1
Sewer Septic Tank
Water Well
Architectural Style Ranch
Structure Type Vinyl Siding
New Construction No
Schools
School District Pinckney
Others
HOA Fee Include Other,Snow Removal
Tax ID 15-14-405-008
Acceptable Financing Cash, FHA, VA Loan, Conventional
Listing Terms Cash, FHA, VA Loan, Conventional






