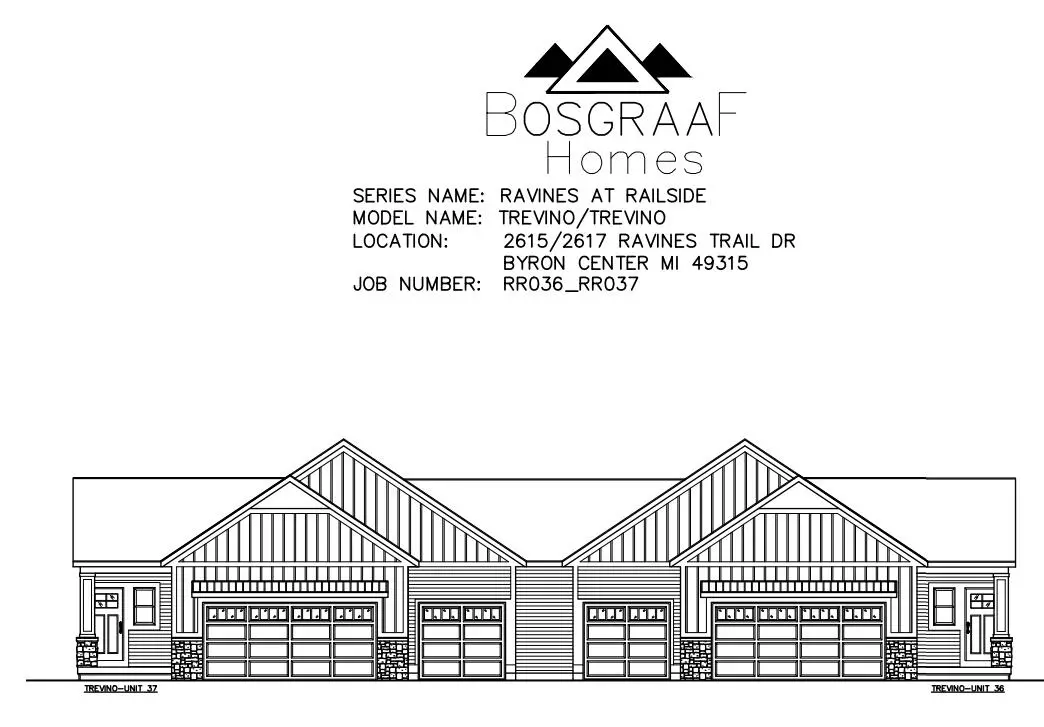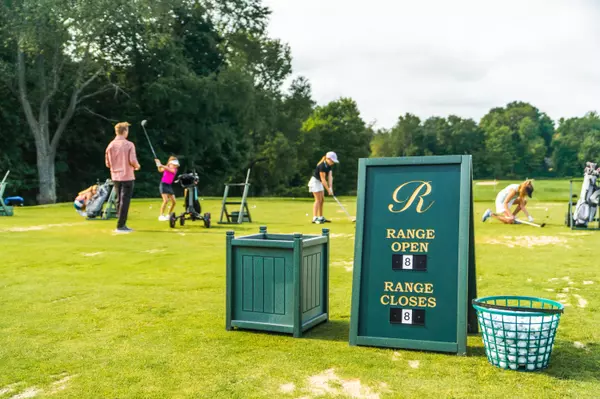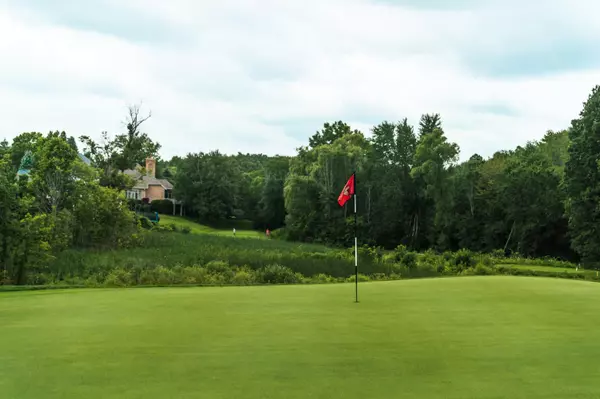4 Beds
3 Baths
1,675 SqFt
4 Beds
3 Baths
1,675 SqFt
OPEN HOUSE
Sat Jan 18, 10:00am - 12:00pm
Key Details
Property Type Condo
Sub Type Condominium
Listing Status Active
Purchase Type For Sale
Square Footage 1,675 sqft
Price per Sqft $339
Municipality Byron Twp
MLS Listing ID 24054057
Style Ranch
Bedrooms 4
Full Baths 3
HOA Fees $325/mo
HOA Y/N true
Year Built 2024
Tax Year 2024
Lot Size 1,263 Sqft
Acres 0.03
Property Description
This Trevino features 4 bedrooms, 3 full baths, and sunroom in a 2,500 square foot open concept living plan.
The kitchen with a large island, quartz countertops, external hood vent and GE Stainless Steel appliances is a chef's dream.
The main floor owners suite holds a private bath with a beautiful tile shower with Euro glass door.
The main floor living space feature a gorgeous fireplace with built in cabinets and shelves and open to a sunroom.
In the finished daylight lower level is two additional bedrooms, a full bath and living space.
This neighborhood has cart path access to Railside Country Club.
Location
State MI
County Kent
Area Grand Rapids - G
Direction Byron Center Rd to Ravines Trail Drive
Rooms
Basement Daylight
Interior
Interior Features Ceiling Fan(s), Garage Door Opener, Humidifier, Laminate Floor, Kitchen Island, Pantry
Heating Forced Air
Cooling Central Air
Fireplaces Number 1
Fireplaces Type Gas Log, Living Room
Fireplace true
Window Features Low-Emissivity Windows,Screens
Appliance Refrigerator, Range, Microwave, Dishwasher
Laundry Gas Dryer Hookup, Laundry Room, Main Level, Washer Hookup
Exterior
Exterior Feature Porch(es), Deck(s)
Parking Features Garage Door Opener, Attached
Garage Spaces 3.0
View Y/N No
Handicap Access Covered Entrance
Garage Yes
Building
Lot Description Cul-De-Sac
Story 1
Sewer Public Sewer
Water Public
Architectural Style Ranch
Structure Type Stone,Vinyl Siding
New Construction Yes
Schools
School District Byron Center
Others
HOA Fee Include Water,Trash,Snow Removal,Sewer,Lawn/Yard Care
Tax ID 412109441037
Acceptable Financing Cash, Conventional
Listing Terms Cash, Conventional






