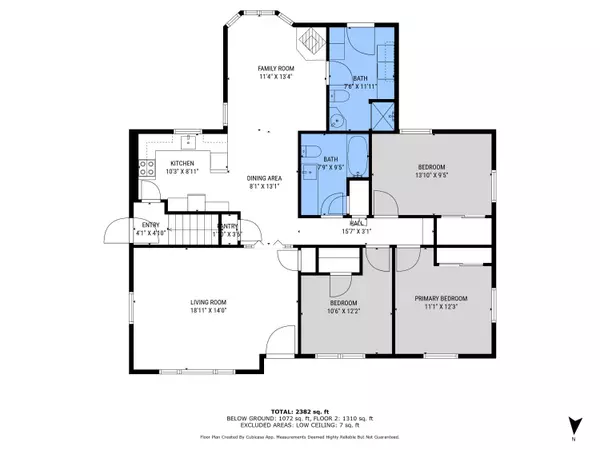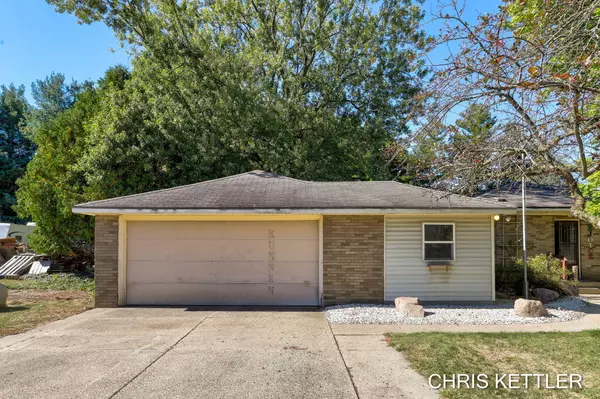4 Beds
2 Baths
1,449 SqFt
4 Beds
2 Baths
1,449 SqFt
Key Details
Property Type Single Family Home
Sub Type Single Family Residence
Listing Status Pending
Purchase Type For Sale
Square Footage 1,449 sqft
Price per Sqft $213
Municipality Georgetown Twp
MLS Listing ID 24053521
Style Ranch
Bedrooms 4
Full Baths 2
Year Built 1956
Annual Tax Amount $2,320
Tax Year 2023
Lot Size 0.289 Acres
Acres 0.29
Lot Dimensions 90 x 140
Property Description
Location
State MI
County Ottawa
Area Grand Rapids - G
Direction From Jenison- take Cottonwood Dr Northwest to where it turns into Fillmore. West on Fillmore to Victor. On the corner of Fillmore & Victor.
Rooms
Basement Crawl Space, Full
Interior
Interior Features Attic Fan, Gas/Wood Stove, Laminate Floor
Heating Forced Air, Wood
Cooling Central Air
Fireplaces Type Wood Burning
Fireplace false
Window Features Skylight(s),Insulated Windows,Window Treatments
Appliance Washer, Refrigerator, Range, Microwave, Freezer, Dryer, Dishwasher
Laundry Main Level
Exterior
Exterior Feature Deck(s)
Parking Features Garage Faces Side, Detached
Garage Spaces 2.5
Utilities Available Phone Available, Natural Gas Available, Electricity Available, Cable Available, Phone Connected, Natural Gas Connected, Cable Connected, Storm Sewer, Public Water, Public Sewer, High-Speed Internet
View Y/N No
Street Surface Paved
Handicap Access 36 Inch Entrance Door, 36' or + Hallway
Garage Yes
Building
Lot Description Corner Lot, Level
Story 1
Sewer Public Sewer
Water Public
Architectural Style Ranch
Structure Type Brick,Vinyl Siding
New Construction No
Schools
School District Jenison
Others
Tax ID 70-14-03-330-001
Acceptable Financing Cash, VA Loan, Conventional
Listing Terms Cash, VA Loan, Conventional






