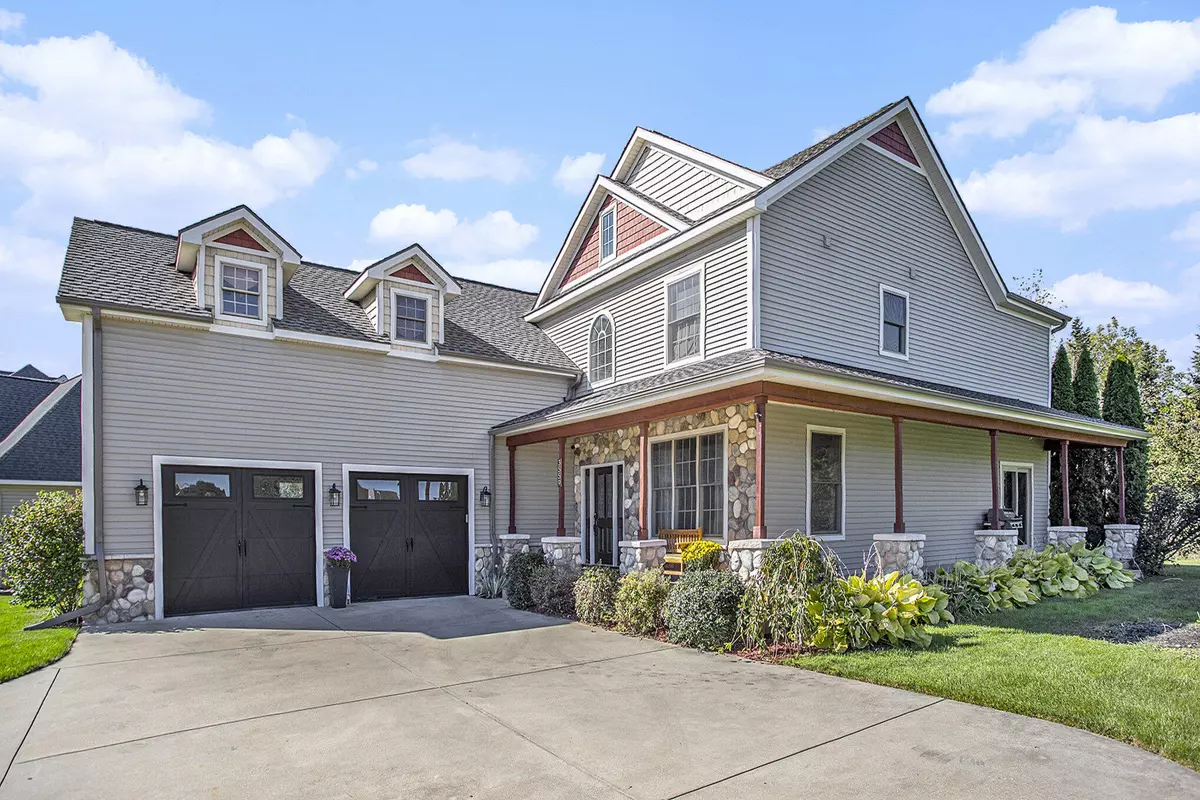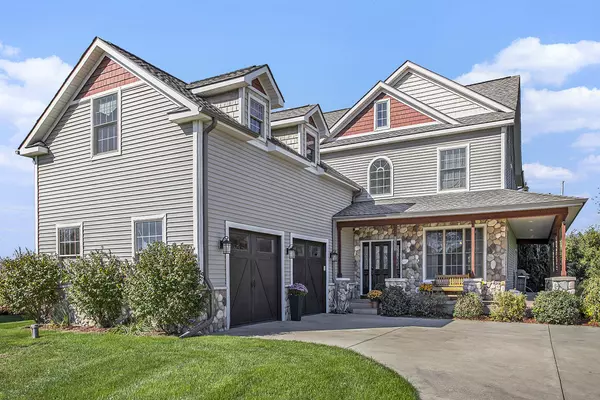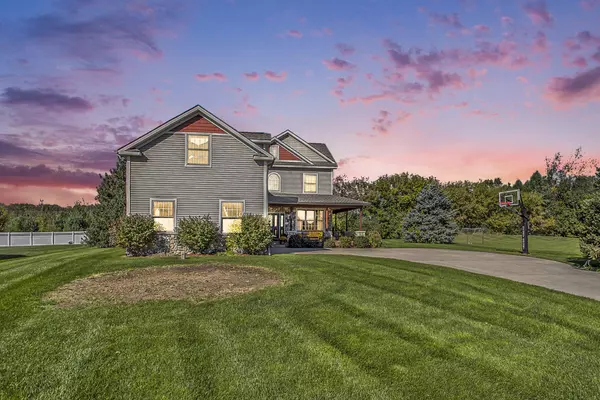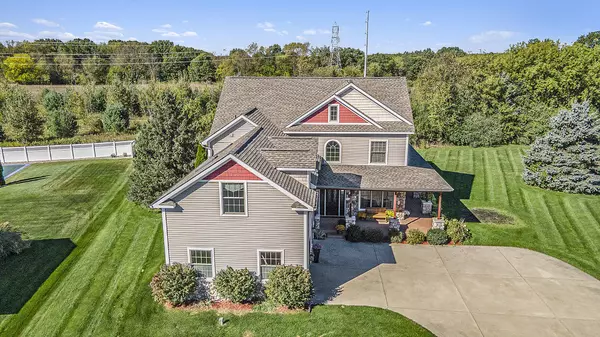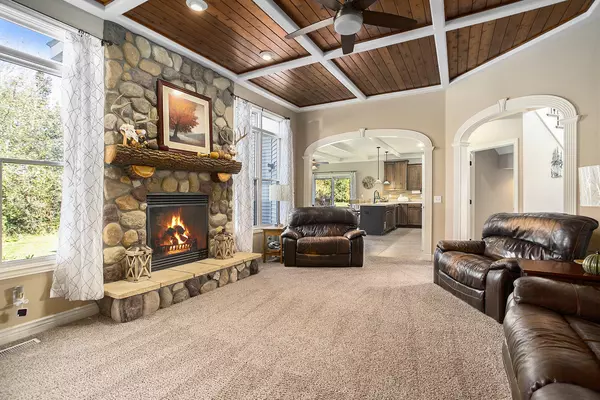5 Beds
4 Baths
3,180 SqFt
5 Beds
4 Baths
3,180 SqFt
Key Details
Property Type Single Family Home
Sub Type Single Family Residence
Listing Status Active
Purchase Type For Sale
Square Footage 3,180 sqft
Price per Sqft $188
Municipality Comstock Twp
Subdivision Weathervane Farms
MLS Listing ID 24053153
Style Traditional
Bedrooms 5
Full Baths 3
Half Baths 1
HOA Fees $965/ann
HOA Y/N true
Year Built 2006
Annual Tax Amount $9,551
Tax Year 2024
Lot Size 0.606 Acres
Acres 0.61
Lot Dimensions 74x178x200x245
Property Description
Location
State MI
County Kalamazoo
Area Greater Kalamazoo - K
Direction Sprinkle Rd to H Ave, right to Wyngate Meadows, Left to Wildgrass Lane.
Rooms
Basement Full
Interior
Interior Features Ceiling Fan(s), Garage Door Opener, Whirlpool Tub, Wood Floor, Kitchen Island, Pantry
Heating Forced Air
Cooling Central Air
Fireplaces Number 1
Fireplaces Type Gas Log, Living Room
Fireplace true
Window Features Low-Emissivity Windows,Window Treatments
Appliance Washer, Refrigerator, Range, Microwave, Dryer, Dishwasher, Bar Fridge
Laundry Upper Level
Exterior
Exterior Feature Deck(s)
Parking Features Garage Faces Front, Garage Door Opener, Attached
Garage Spaces 2.0
Utilities Available Natural Gas Available, Electricity Available, Cable Available, Natural Gas Connected, Cable Connected, High-Speed Internet
View Y/N No
Street Surface Paved
Garage Yes
Building
Story 2
Sewer Septic Tank
Water Well
Architectural Style Traditional
Structure Type Stone,Vinyl Siding
New Construction No
Schools
School District Gull Lake
Others
HOA Fee Include Trash
Tax ID 07-03-485-090
Acceptable Financing Cash, Conventional
Listing Terms Cash, Conventional

