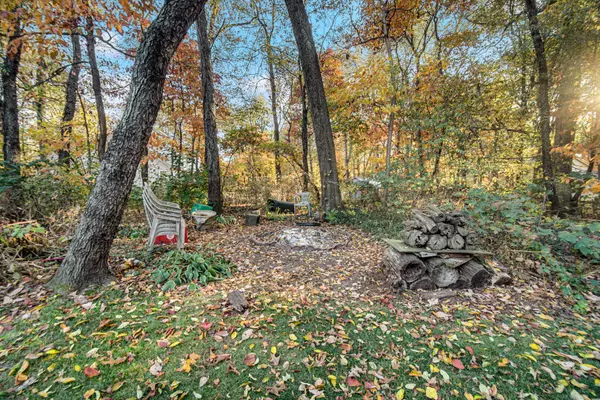
3 Beds
3 Baths
2,220 SqFt
3 Beds
3 Baths
2,220 SqFt
OPEN HOUSE
Sat Nov 02, 1:00pm - 3:00pm
Key Details
Property Type Single Family Home
Sub Type Single Family Residence
Listing Status Active
Purchase Type For Sale
Square Footage 2,220 sqft
Price per Sqft $224
Subdivision Oak Hollow Estates
MLS Listing ID 810799
Style Ranch,Traditional
Bedrooms 3
Full Baths 2
Half Baths 1
Year Built 1997
Annual Tax Amount $2,857
Tax Year 2023
Lot Size 0.610 Acres
Acres 0.61
Lot Dimensions 157x170
Property Description
Location
State IN
County Porter
Zoning Residential
Interior
Interior Features Cathedral Ceiling(s), Soaking Tub, Whirlpool Tub, Walk-In Closet(s), Vaulted Ceiling(s), Tray Ceiling(s), Recessed Lighting, Open Floorplan, Primary Downstairs, High Ceilings, Granite Counters, Eat-in Kitchen, Double Vanity, Coffered Ceiling(s), Ceiling Fan(s)
Heating Natural Gas
Fireplaces Number 1
Fireplace Y
Appliance Disposal, Refrigerator, Water Softener Owned, Washer, Vented Exhaust Fan, Stainless Steel Appliance(s), Microwave, Oven, Gas Cooktop, Gas Water Heater, Free-Standing Gas Range, ENERGY STAR Qualified Refrigerator, ENERGY STAR Qualified Dishwasher, Dryer
Exterior
Exterior Feature Private Yard, Uncovered Courtyard, Rain Gutters
Garage Spaces 2.0
View Y/N true
View true
Building
Lot Description Landscaped, Rectangular Lot, Private, Many Trees
Story Two
Others
Tax ID 64-13-03-251-009.000-008
Acceptable Financing NRA20240928132058278856000000
Listing Terms NRA20240928132058278856000000
GET MORE INFORMATION







