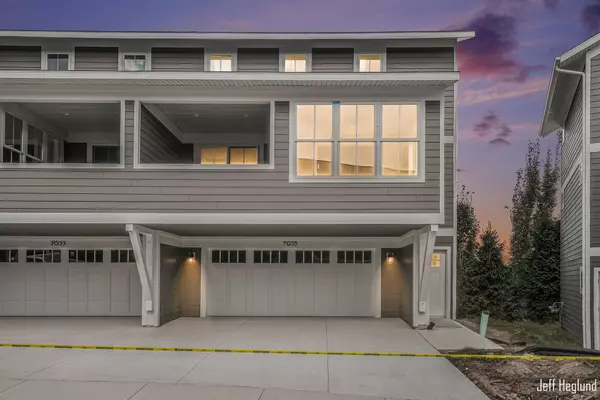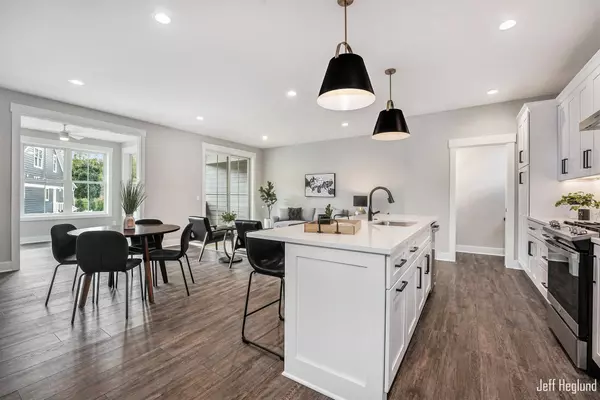2 Beds
3 Baths
1,296 SqFt
2 Beds
3 Baths
1,296 SqFt
Key Details
Property Type Condo
Sub Type Condominium
Listing Status Active
Purchase Type For Sale
Square Footage 1,296 sqft
Price per Sqft $393
Municipality Ada Twp
MLS Listing ID 24050954
Style Townhouse
Bedrooms 2
Full Baths 2
Half Baths 1
HOA Fees $500/mo
HOA Y/N true
Year Built 2023
Annual Tax Amount $900
Tax Year 2024
Property Description
Location
State MI
County Kent
Area Grand Rapids - G
Direction Ada Drive to Bronson to Ada Depot Dr
Rooms
Basement Walk-Out Access
Interior
Interior Features Kitchen Island
Heating Forced Air
Cooling Central Air
Fireplace false
Window Features Insulated Windows
Appliance Refrigerator, Range, Microwave, Dishwasher
Laundry Upper Level
Exterior
Exterior Feature Deck(s)
Parking Features Attached
Garage Spaces 2.0
Utilities Available Natural Gas Connected, High-Speed Internet
Amenities Available Pets Allowed
View Y/N No
Street Surface Paved
Garage Yes
Building
Story 3
Sewer Public Sewer
Water Public
Architectural Style Townhouse
Structure Type HardiPlank Type
New Construction Yes
Schools
School District Forest Hills
Others
HOA Fee Include Other,Water,Snow Removal,Sewer,Lawn/Yard Care
Tax ID 41-15-28-480-016
Acceptable Financing Cash, Conventional
Listing Terms Cash, Conventional






