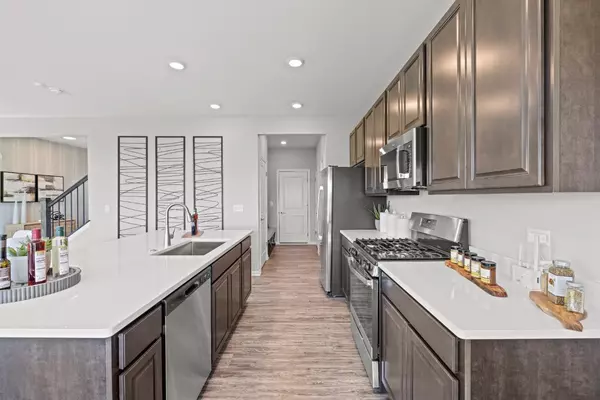REQUEST A TOUR
In-PersonVirtual Tour

$ 249,990
Est. payment | /mo
3 Beds
3 Baths
1,767 SqFt
$ 249,990
Est. payment | /mo
3 Beds
3 Baths
1,767 SqFt
Key Details
Property Type Townhouse
Sub Type Townhouse
Listing Status Active
Purchase Type For Sale
Square Footage 1,767 sqft
Price per Sqft $141
Subdivision Kingston Ridge
MLS Listing ID 810608
Style Other
Bedrooms 3
Full Baths 1
Half Baths 1
Three Quarter Bath 1
HOA Fees $191
Year Built 2024
Tax Year 2023
Property Description
Upgrade your townhouse living in the Marianne Model. You'll feel at ease as you walk into the generously sized foyer. Off to the side is the 1/2 bath, and then, walking forward, you'll enter into the open-concept great room, dining room & kitchen. The windows will allow you to enjoy the beautiful outdoors and great patio space. Upstairs, you will be pleasantly surprised by the great layout. Two generously sized bedrooms lay off to one side with a full bath, and then on the other, you'll find a mechanical/laundry room and the fantastic owner's suite with a bathroom and walk-in closet. This home includes a smart video doorbell, smart lock & smart thermostat! All within the new Kingston Ridge subdivision that includes a community pool, playground, and walking paths! Snow removal and lawn care are provided through the HOA. Photos of the previously built home. Ask for more information today!
Location
State IN
County Lake
Interior
Interior Features None
Heating Forced Air, Natural Gas
Fireplace N
Appliance Built-In Gas Range, Disposal, Dishwasher
Exterior
Exterior Feature None
Garage Spaces 2.0
View Y/N true
View true
Building
Lot Description Landscaped, Paved, Level
Story Two
Others
HOA Fee Include Maintenance Grounds,Snow Removal,Other
Tax ID TBD
Acceptable Financing NRA20240925144039402879000000
Listing Terms NRA20240925144039402879000000
Listed by Compass Indiana, LLC
GET MORE INFORMATION







