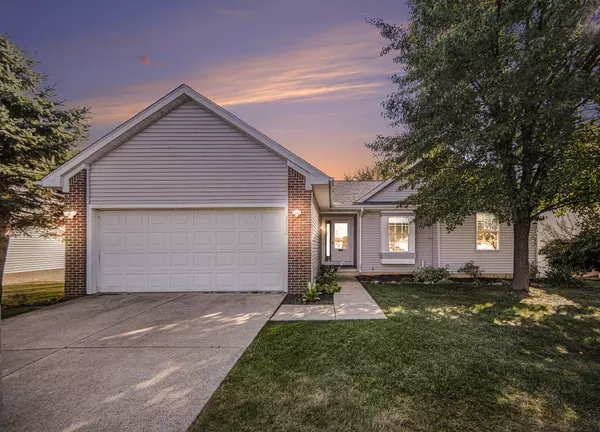3 Beds
3 Baths
1,254 SqFt
3 Beds
3 Baths
1,254 SqFt
Key Details
Property Type Single Family Home
Sub Type Single Family Residence
Listing Status Active
Purchase Type For Sale
Square Footage 1,254 sqft
Price per Sqft $333
Municipality Dexter City
Subdivision Dexter Crossing
MLS Listing ID 24048572
Style Ranch
Bedrooms 3
Full Baths 3
HOA Fees $275/ann
HOA Y/N true
Year Built 2001
Annual Tax Amount $7,791
Tax Year 2024
Lot Size 7,841 Sqft
Acres 0.18
Lot Dimensions 121X72X117X69
Property Description
Move-In Ready! This 3-bedroom, 3 full bath maintenance free ranch home in Dexter Crossing is the perfect blend of comfort and style. It has been recently renovated with a new roof, high efficiency HVAC, LVP flooring, and paint throughout the first floor. The kitchen features new quartz countertops, refinished cabinetry, a new Bosch dishwasher, and a modern design. Enjoy your private, fenced-in backyard, complete with a Trex deck and fire pit. Enjoy the serene atmosphere of this neighborhood which includes a walking path and park. Primary bedroom with renovated primary bath with walk-in closet, including new full ceramic tile floor and shower with bench and quartz countertop. Finished walk-out lower level with full bath provides additional living space a separate office area, storage, and slide-door access to the backyard. Conveniently located near shopping, amenities, and major highways, this home offers easy commuting. Close to a variety of restaurants and grocery stores. Don't miss out on this opportunity to make this beautiful ranch your new home.
Schedule your showing today! a separate office area, storage, and slide-door access to the backyard. Conveniently located near shopping, amenities, and major highways, this home offers easy commuting. Close to a variety of restaurants and grocery stores. Don't miss out on this opportunity to make this beautiful ranch your new home.
Schedule your showing today!
Location
State MI
County Washtenaw
Area Ann Arbor/Washtenaw - A
Direction Dan Hoey Rd.- Right Lexington Dr.-3532 Lexington Cir.
Rooms
Basement Full, Walk-Out Access
Interior
Interior Features Ceiling Fan(s), Ceramic Floor, Garage Door Opener, Laminate Floor, Wood Floor, Eat-in Kitchen, Pantry
Heating Forced Air
Cooling Central Air
Fireplace false
Window Features Window Treatments
Appliance Washer, Refrigerator, Range, Oven, Microwave, Dryer, Dishwasher
Laundry In Hall, Laundry Closet, Main Level
Exterior
Exterior Feature Porch(es), Deck(s)
Parking Features Garage Faces Front, Garage Door Opener, Attached
Garage Spaces 2.0
Utilities Available Natural Gas Connected, Public Water, Public Sewer
Amenities Available Pets Allowed, Trail(s)
View Y/N No
Street Surface Paved
Garage Yes
Building
Story 1
Sewer Public Sewer
Water Public
Architectural Style Ranch
Structure Type Brick,Vinyl Siding
New Construction No
Schools
Elementary Schools Dexter
Middle Schools Dexter
High Schools Dexter
School District Dexter
Others
HOA Fee Include Snow Removal
Tax ID 080808260063
Acceptable Financing Cash, FHA, VA Loan, Conventional
Listing Terms Cash, FHA, VA Loan, Conventional






