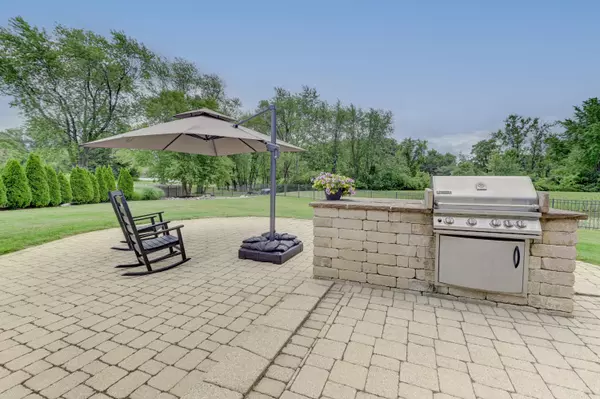
4 Beds
3 Baths
3,108 SqFt
4 Beds
3 Baths
3,108 SqFt
Key Details
Property Type Single Family Home
Sub Type Single Family Residence
Listing Status Active
Purchase Type For Sale
Square Footage 3,108 sqft
Price per Sqft $212
Subdivision Amber Fields
MLS Listing ID 809665
Bedrooms 4
Full Baths 2
Three Quarter Bath 1
Year Built 2007
Annual Tax Amount $4,613
Tax Year 2023
Lot Size 0.843 Acres
Acres 0.843
Lot Dimensions 107x343
Property Description
Location
State IN
County Lake
Interior
Interior Features Ceiling Fan(s), Walk-In Closet(s), Wired for Sound, Open Floorplan, Soaking Tub, Recessed Lighting, Primary Downstairs, Kitchen Island, High Ceilings, Granite Counters, Entrance Foyer, Eat-in Kitchen, Double Vanity, Crown Molding, Coffered Ceiling(s)
Heating Central, Natural Gas
Fireplaces Number 1
Fireplace Y
Appliance Built-In Gas Oven, Stainless Steel Appliance(s), Washer, Vented Exhaust Fan, Free-Standing Refrigerator, Dryer, Disposal, Dishwasher, Built-In Gas Range
Exterior
Exterior Feature Built-in Barbecue
Garage Spaces 3.0
View Y/N true
View true
Building
Lot Description Landscaped, Sprinklers In Front, Views, Sprinklers In Rear, Level
Story One and One Half
Schools
School District Lake Central
Others
Tax ID 45-11-21-453-036.000-036
SqFt Source Assessor
Acceptable Financing NRA20240905200641245848000000
Listing Terms NRA20240905200641245848000000
GET MORE INFORMATION







