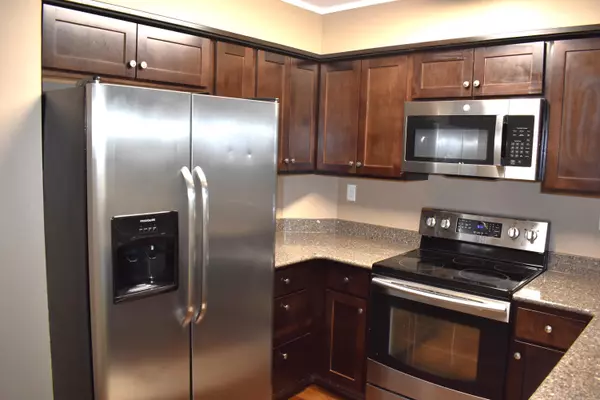2 Beds
1 Bath
960 SqFt
2 Beds
1 Bath
960 SqFt
Key Details
Property Type Condo
Sub Type Condominium
Listing Status Active
Purchase Type For Sale
Square Footage 960 sqft
Price per Sqft $156
Municipality Milan
Subdivision Milan Commons
MLS Listing ID 24044705
Style Townhouse
Bedrooms 2
Full Baths 1
HOA Fees $325/mo
HOA Y/N true
Year Built 1972
Annual Tax Amount $2,020
Tax Year 2024
Lot Size 4,356 Sqft
Acres 0.1
Lot Dimensions Attached Condo
Property Description
Location
State MI
County Washtenaw
Area Ann Arbor/Washtenaw - A
Direction Off Platt Road, south of Canfield St.
Rooms
Basement Full
Interior
Interior Features Ceiling Fan(s), Eat-in Kitchen
Heating Forced Air
Cooling Central Air
Fireplace false
Window Features Screens,Replacement,Window Treatments
Appliance Refrigerator, Range, Microwave, Disposal, Dishwasher
Laundry In Basement
Exterior
Exterior Feature Fenced Back, Patio
Pool Outdoor/Inground
Utilities Available Natural Gas Connected, Cable Connected, High-Speed Internet
Amenities Available Clubhouse, Pets Allowed, Pool
View Y/N No
Street Surface Paved
Garage No
Building
Story 2
Sewer Public Sewer
Water Public
Architectural Style Townhouse
Structure Type Brick,Wood Siding
New Construction No
Schools
School District Milan
Others
HOA Fee Include Water,Trash,Snow Removal,Sewer,Lawn/Yard Care
Tax ID 53-065-032-00
Acceptable Financing Cash, FHA, VA Loan, Rural Development, Conventional
Listing Terms Cash, FHA, VA Loan, Rural Development, Conventional






