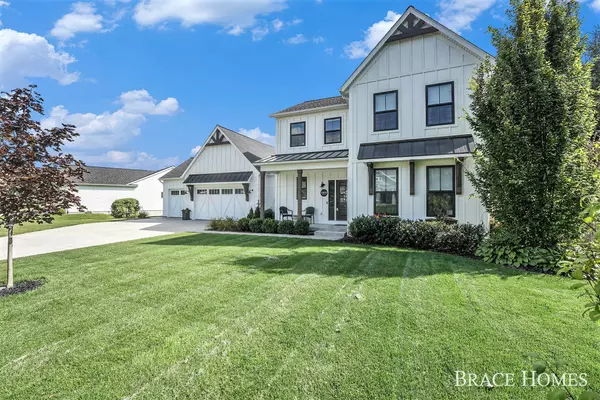4 Beds
4 Baths
2,130 SqFt
4 Beds
4 Baths
2,130 SqFt
Key Details
Property Type Single Family Home
Sub Type Single Family Residence
Listing Status Active
Purchase Type For Sale
Square Footage 2,130 sqft
Price per Sqft $312
Municipality Georgetown Twp
MLS Listing ID 24043917
Style Craftsman
Bedrooms 4
Full Baths 3
Half Baths 1
Year Built 2019
Annual Tax Amount $7,181
Tax Year 2023
Lot Size 0.477 Acres
Acres 0.48
Lot Dimensions 114.56 x 174.91
Property Description
Location
State MI
County Ottawa
Area Grand Rapids - G
Direction Baldwin to 40th, South to Denali, east to home.
Rooms
Other Rooms Second Garage
Basement Daylight
Interior
Interior Features Ceiling Fan(s), Ceramic Floor, Garage Door Opener, Humidifier, Laminate Floor, Wet Bar, Kitchen Island, Eat-in Kitchen, Pantry
Heating Forced Air
Cooling Central Air
Fireplaces Number 1
Fireplaces Type Gas Log, Living Room
Fireplace true
Window Features Insulated Windows,Window Treatments
Appliance Washer, Refrigerator, Range, Oven, Microwave, Dryer, Dishwasher
Laundry Laundry Room, Upper Level
Exterior
Exterior Feature Fenced Back, Patio, 3 Season Room
Parking Features Detached, Attached
Garage Spaces 5.0
Utilities Available Natural Gas Available, Electricity Available, Phone Connected, Natural Gas Connected, Cable Connected, Public Water, Public Sewer
View Y/N No
Street Surface Paved
Garage Yes
Building
Story 2
Sewer Public Sewer
Water Public
Architectural Style Craftsman
Structure Type Vinyl Siding
New Construction No
Schools
School District Hudsonville
Others
Tax ID 70-14-20-152-001
Acceptable Financing Cash, FHA, VA Loan, Conventional
Listing Terms Cash, FHA, VA Loan, Conventional






