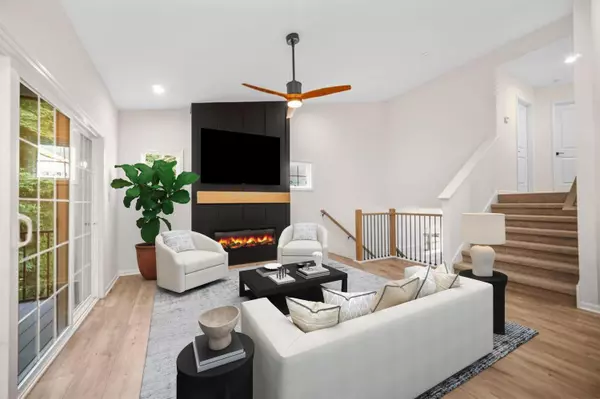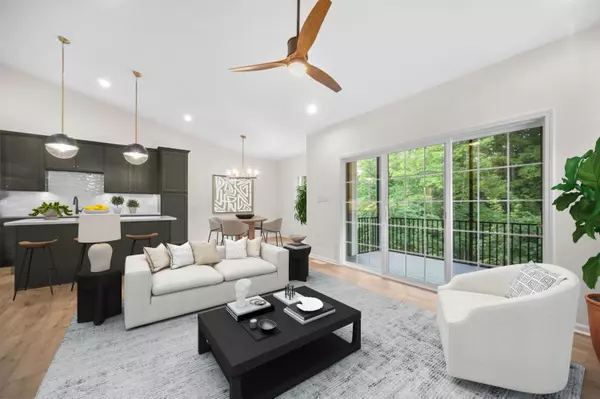
3 Beds
3 Baths
1,954 SqFt
3 Beds
3 Baths
1,954 SqFt
Key Details
Property Type Single Family Home
Sub Type Single Family Residence
Listing Status Active
Purchase Type For Sale
Square Footage 1,954 sqft
Price per Sqft $225
Subdivision The Villages
MLS Listing ID 808750
Style Other
Bedrooms 3
Full Baths 1
Three Quarter Bath 2
HOA Fees $265
Year Built 2024
Tax Year 2023
Lot Size 7,840 Sqft
Acres 0.18
Lot Dimensions Irreg
Property Description
Location
State IN
County Porter
Interior
Interior Features Cathedral Ceiling(s), Walk-In Closet(s), Kitchen Island, Crown Molding
Heating Forced Air, Natural Gas
Fireplaces Number 1
Fireplace Y
Appliance Dishwasher, Refrigerator, Microwave, Gas Range, Disposal
Exterior
Exterior Feature Smart Lock(s)
Garage Spaces 2.0
View Y/N true
View true
Building
Lot Description Landscaped, Paved
Story Three Or More
Schools
School District Duneland School Corporation
Others
HOA Fee Include Maintenance Grounds,Snow Removal,Other,Maintenance Structure
Tax ID 64-07-05-105-007.000-023
SqFt Source Plans
Acceptable Financing NRA20240818125507003363000000
Listing Terms NRA20240818125507003363000000
GET MORE INFORMATION







