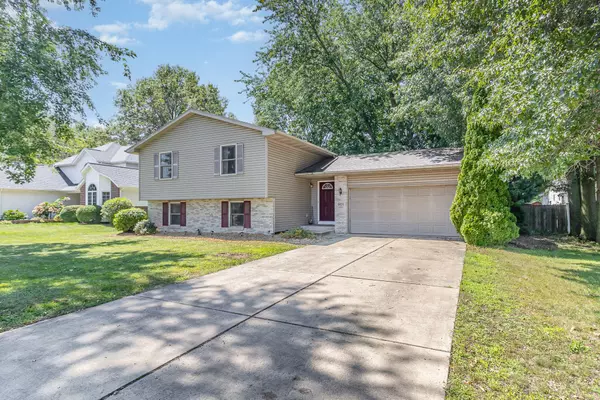
4 Beds
2 Baths
2,192 SqFt
4 Beds
2 Baths
2,192 SqFt
Key Details
Property Type Single Family Home
Sub Type Single Family Residence
Listing Status Active
Purchase Type For Sale
Square Footage 2,192 sqft
Price per Sqft $155
Subdivision Golfview Estates
MLS Listing ID 808732
Bedrooms 4
Full Baths 1
Three Quarter Bath 1
Year Built 2002
Annual Tax Amount $2,459
Tax Year 2023
Lot Size 9,844 Sqft
Acres 0.226
Lot Dimensions 82x120
Property Description
Location
State IN
County Porter
Interior
Interior Features Ceiling Fan(s), Pantry, Granite Counters, Entrance Foyer, Eat-in Kitchen
Heating Forced Air
Fireplaces Number 1
Fireplace Y
Appliance Dishwasher, Refrigerator, Washer, Stainless Steel Appliance(s), Gas Range, Dryer
Exterior
Exterior Feature Storage
Garage Spaces 2.5
View Y/N true
View true
Building
Lot Description Back Yard
Story Split Entry (Bi-Level)
Schools
School District Duneland School Corporation
Others
Tax ID 64-06-03-354-015.000-023
Acceptable Financing NRA20240816121951279381000000
Listing Terms NRA20240816121951279381000000
GET MORE INFORMATION







