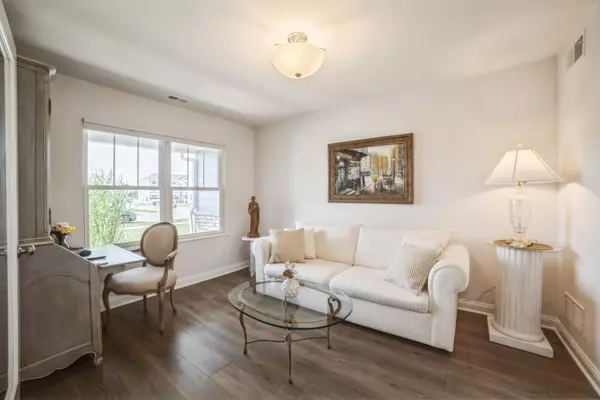
3 Beds
2 Baths
2,479 SqFt
3 Beds
2 Baths
2,479 SqFt
Key Details
Property Type Single Family Home
Sub Type Single Family Residence
Listing Status Active
Purchase Type For Sale
Square Footage 2,479 sqft
Price per Sqft $191
Subdivision Gates/St John Un 7F
MLS Listing ID 808610
Style Ranch
Bedrooms 3
Three Quarter Bath 2
HOA Fees $1,914
Year Built 2022
Annual Tax Amount $5,132
Tax Year 2023
Lot Size 8,581 Sqft
Acres 0.197
Lot Dimensions 66x130
Property Description
Location
State IN
County Lake
Zoning Residential
Interior
Interior Features Ceiling Fan(s), Walk-In Closet(s), Pantry, Recessed Lighting, Open Floorplan, High Ceilings, Kitchen Island, Entrance Foyer, Eat-in Kitchen, Double Vanity
Heating Forced Air, Natural Gas
Fireplace N
Appliance Dryer, Stainless Steel Appliance(s), Water Softener Rented, Water Softener Owned, Washer, Microwave, Free-Standing Refrigerator, Free-Standing Gas Range
Exterior
Exterior Feature Rain Gutters, Smart Irrigation
Garage Spaces 2.0
View Y/N true
View true
Building
Lot Description Back Yard, Rectangular Lot, Sprinklers In Rear, Sprinklers In Front, Open Lot, Level, Front Yard
Story One
Schools
School District Hanover
Others
HOA Fee Include Snow Removal
Tax ID 45-15-03-403-002.000-015
SqFt Source Assessor
Acceptable Financing NRA20240815231832280340000000
Listing Terms NRA20240815231832280340000000
GET MORE INFORMATION







