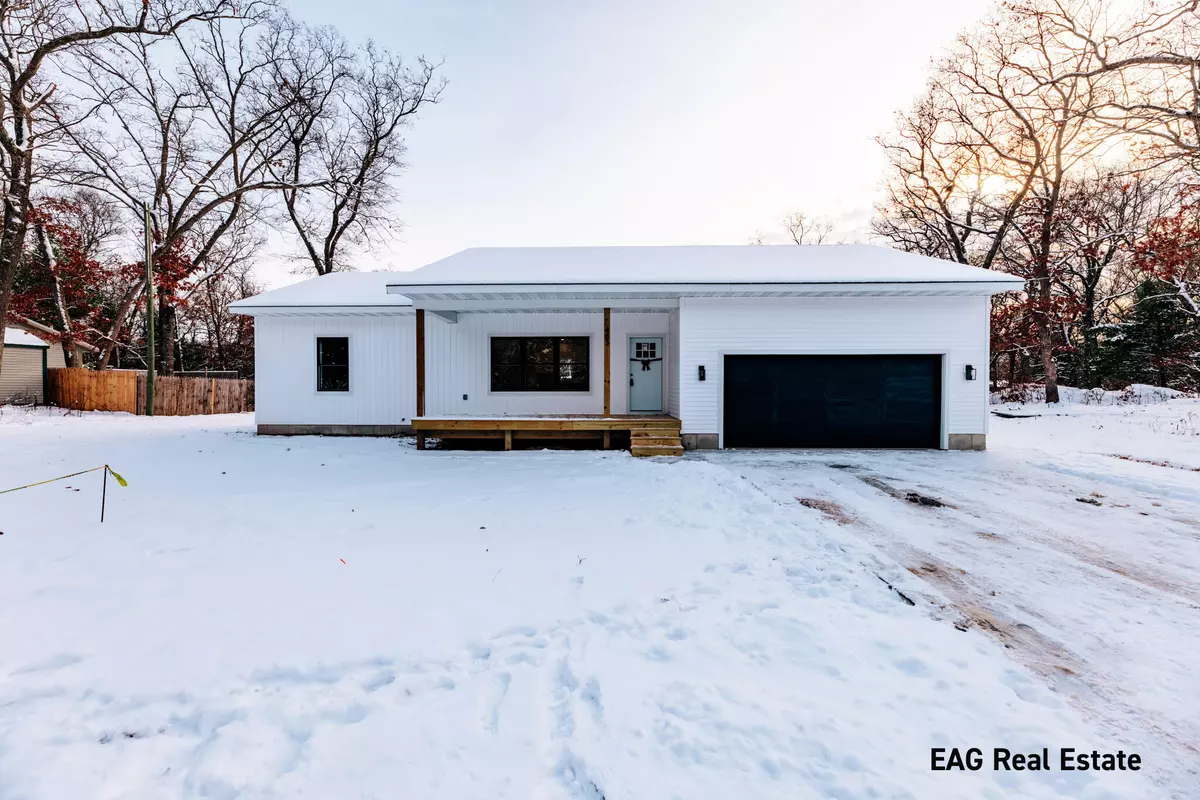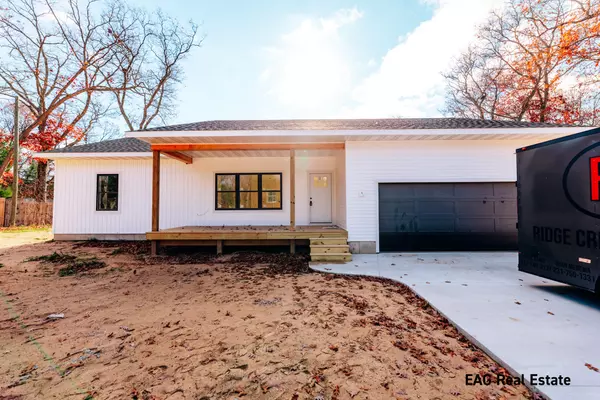3 Beds
2 Baths
1,365 SqFt
3 Beds
2 Baths
1,365 SqFt
Key Details
Property Type Single Family Home
Sub Type Single Family Residence
Listing Status Active
Purchase Type For Sale
Square Footage 1,365 sqft
Price per Sqft $219
Municipality Lakewood Club Vllg
MLS Listing ID 24042718
Style Ranch
Bedrooms 3
Full Baths 2
Year Built 2024
Annual Tax Amount $376
Tax Year 2024
Lot Size 0.400 Acres
Acres 0.4
Lot Dimensions 150x100x150x100
Property Description
This home is finished with 3 beds, 2 full baths, with the ensuite bathroom offering both a bathtub and tile shower, a two-stall attached garage with easy access to a 4ft clean crawlspace, where you will have ample storage space. You will love the open concept kitchen, dining, and living area with 9ft ceilings and an 8ft slider to the back yard. Enjoy peace of mind with quality Andersen Windows and knowing everything will be brand new.
Location
State MI
County Muskegon
Area Muskegon County - M
Direction Take US 31 to Russell Rd Exit. Take a right on Russell Road to Left on Kenwood, to home.
Rooms
Basement Crawl Space
Interior
Interior Features Ceiling Fan(s), Kitchen Island, Eat-in Kitchen
Heating Forced Air, Heat Pump
Cooling Central Air
Fireplace false
Window Features Insulated Windows
Laundry In Hall, Laundry Closet, Main Level
Exterior
Exterior Feature Porch(es), Patio
Parking Features Garage Faces Front, Garage Door Opener, Attached
Garage Spaces 2.0
Utilities Available Phone Available, Electricity Available, Cable Available, Phone Connected
Waterfront Description Lake
View Y/N No
Street Surface Paved
Garage Yes
Building
Lot Description Level, Wooded
Story 1
Sewer Septic Tank
Water Well
Architectural Style Ranch
Structure Type Vinyl Siding
New Construction Yes
Schools
School District Whitehall
Others
Tax ID 61-42-505-001-0001-00
Acceptable Financing Cash, FHA, VA Loan, MSHDA, Conventional
Listing Terms Cash, FHA, VA Loan, MSHDA, Conventional






