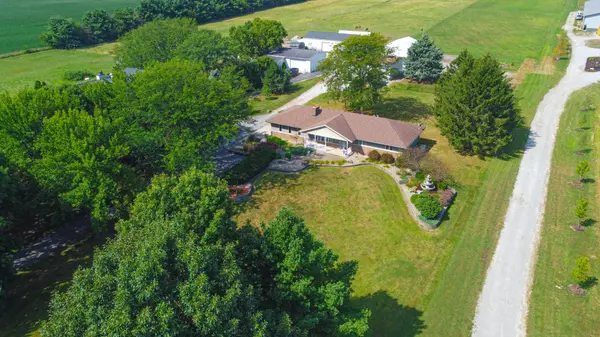
3 Beds
3 Baths
2,250 SqFt
3 Beds
3 Baths
2,250 SqFt
Key Details
Property Type Single Family Home
Sub Type Single Family Residence
Listing Status Active
Purchase Type For Sale
Square Footage 2,250 sqft
Price per Sqft $235
Subdivision Stony Run
MLS Listing ID 808532
Style Ranch
Bedrooms 3
Full Baths 1
Three Quarter Bath 2
Year Built 1987
Annual Tax Amount $3,705
Tax Year 2023
Lot Size 4.895 Acres
Acres 4.895
Lot Dimensions 1418.46x151.41x108.31
Property Description
Location
State IN
County Lake
Interior
Interior Features Ceiling Fan(s), Eat-in Kitchen
Heating Forced Air
Fireplaces Number 1
Fireplace Y
Appliance Dishwasher, Microwave, Refrigerator, Free-Standing Gas Range
Exterior
Exterior Feature Lighting
Garage Spaces 2.5
View Y/N true
View true
Building
Lot Description Front Yard, Landscaped
Story One
Others
Tax ID 45-16-34-100-006.000-012
SqFt Source Assessor
Acceptable Financing NRA20240813180301092841000000
Listing Terms NRA20240813180301092841000000
GET MORE INFORMATION







