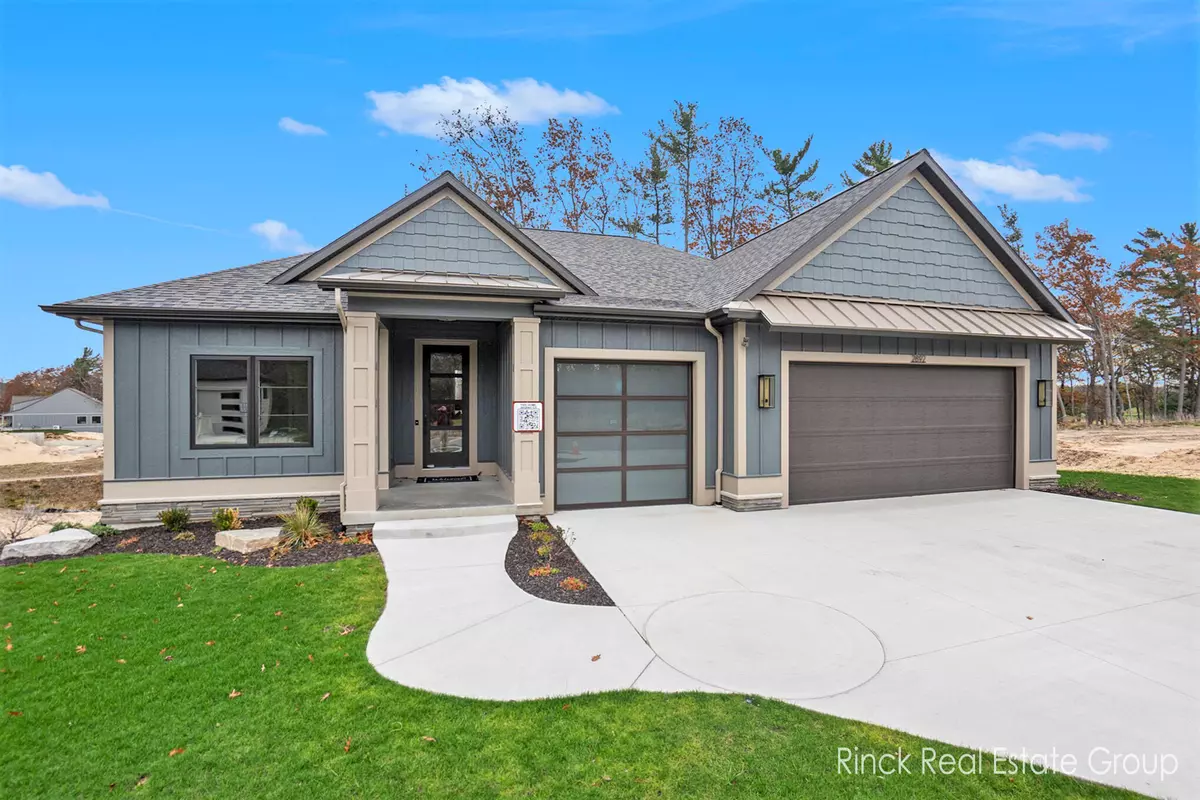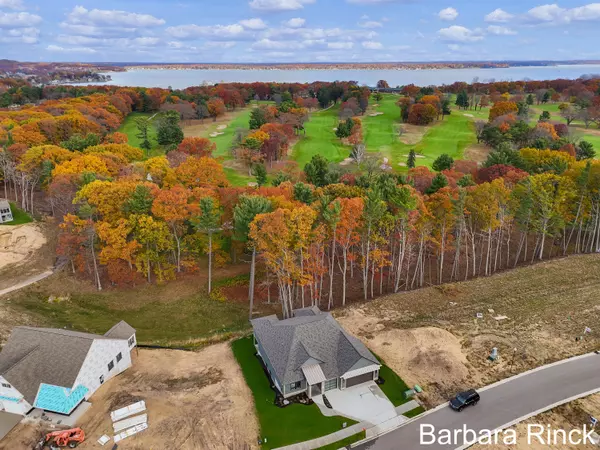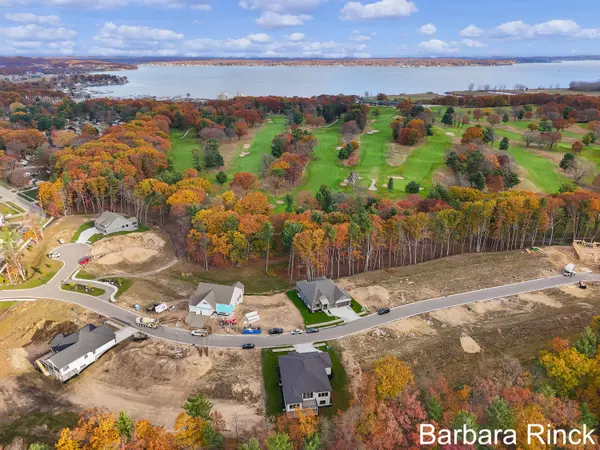4 Beds
3 Baths
2,240 SqFt
4 Beds
3 Baths
2,240 SqFt
Key Details
Property Type Condo
Sub Type Condominium
Listing Status Active
Purchase Type For Sale
Square Footage 2,240 sqft
Price per Sqft $435
Municipality Muskegon City
Subdivision Lakeside Dunes
MLS Listing ID 24040015
Style Ranch
Bedrooms 4
Full Baths 3
HOA Fees $367/mo
HOA Y/N true
Year Built 2024
Tax Year 2024
Property Description
Welcome to your dream home, perfectly situated to offer breathtaking views of the pristine golf course. This exquisite residence boasts 4 spacious bedrooms and 3 full baths, designed for comfort and elegance. With 2,240 sq. ft. on the main floor, enjoy an open, airy ambiance perfect for both relaxation and entertainment. The heart of the home features a large island, a custom hood, and a dedicated coffee bar, making it a chef's paradise. Indulge in the luxury of the expansive primary suite, complete with dual sinks and a walk-through closet that conveniently leads to the laundry room. The main floor also includes a second bedroom and a full bath, ideal for guests or family members. The finished walk-out lower level adds an impressive 890 s offering two additional bedrooms, another full bath, and large family room perfect for guests or additional family space. Step outside to a gorgeous Trex deck with elegant wrought iron railings, providing the perfect spot to relax and enjoy the stunning golf course views. This home effortlessly combines luxurious living with thoughtful design, making it the perfect retreat for those who appreciate quality and style. Discover the ultimate in comfort and convenience in this exceptional club home.
photos are of similar home - this home is underconstruction estimated completion September offering two additional bedrooms, another full bath, and large family room perfect for guests or additional family space. Step outside to a gorgeous Trex deck with elegant wrought iron railings, providing the perfect spot to relax and enjoy the stunning golf course views. This home effortlessly combines luxurious living with thoughtful design, making it the perfect retreat for those who appreciate quality and style. Discover the ultimate in comfort and convenience in this exceptional club home.
photos are of similar home - this home is underconstruction estimated completion September
Location
State MI
County Muskegon
Area Muskegon County - M
Direction Lincoln to Sherman, West on Sherman to Beach, North on Beach to Duneside, East on Duneside to address.
Rooms
Basement Walk-Out Access
Interior
Interior Features Garage Door Opener, Kitchen Island, Pantry
Heating Forced Air
Cooling Central Air
Fireplace false
Window Features Screens,Insulated Windows
Appliance Refrigerator, Range, Disposal, Dishwasher, Bar Fridge
Laundry Main Level, Sink
Exterior
Exterior Feature Patio, Deck(s)
Parking Features Attached
Garage Spaces 3.0
Utilities Available Natural Gas Available, Natural Gas Connected
Amenities Available Clubhouse, Detached Unit, Pets Allowed, Pool, Restaurant/Bar, Trail(s)
View Y/N No
Handicap Access Rocker Light Switches, 36 Inch Entrance Door, 36' or + Hallway, Covered Entrance, Lever Door Handles, Low Threshold Shower
Garage Yes
Building
Lot Description Wooded, Site Condo, Golf Community
Story 1
Sewer Private Sewer
Water Private Water
Architectural Style Ranch
Structure Type HardiPlank Type,Stone
New Construction Yes
Schools
School District Muskegon
Others
HOA Fee Include Snow Removal,Lawn/Yard Care
Tax ID 61-24-522-000-00
Acceptable Financing Cash, Conventional
Listing Terms Cash, Conventional






