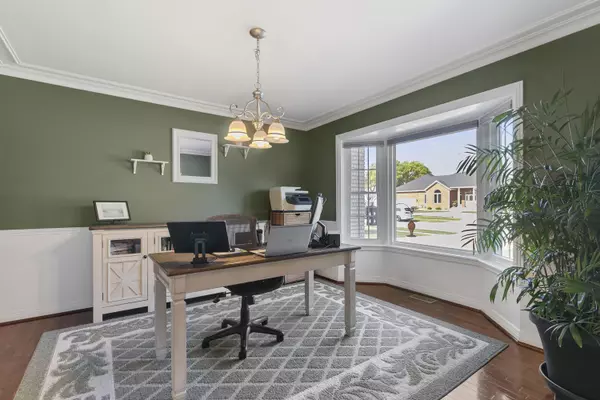
3 Beds
3 Baths
2,405 SqFt
3 Beds
3 Baths
2,405 SqFt
Key Details
Property Type Single Family Home
Sub Type Single Family Residence
Listing Status Active
Purchase Type For Sale
Square Footage 2,405 sqft
Price per Sqft $218
Subdivision Edgewood
MLS Listing ID 807545
Bedrooms 3
Full Baths 2
Half Baths 1
Year Built 1993
Annual Tax Amount $3,725
Tax Year 2023
Lot Size 0.461 Acres
Acres 0.461
Lot Dimensions 100 x 201
Property Description
Location
State IN
County Lake
Interior
Interior Features Cathedral Ceiling(s), Sound System, Whirlpool Tub, Walk-In Closet(s), Pantry, Open Floorplan, Granite Counters, Kitchen Island, Eat-in Kitchen, Double Vanity, Crown Molding, Chandelier, Ceiling Fan(s)
Heating Forced Air, Natural Gas
Fireplaces Number 1
Fireplace Y
Appliance Dishwasher, Stainless Steel Appliance(s), Water Softener Owned, Refrigerator, Oven, Microwave, Gas Range, Disposal
Exterior
Exterior Feature Lighting, Rain Gutters
Garage Spaces 2.0
View Y/N true
View true
Building
Lot Description Back Yard, Rectangular Lot, Open Lot, Landscaped, Level, Few Trees, Front Yard
Story One and One Half
Schools
School District Lake Central
Others
Tax ID 45-11-30-376-009.000-035
Acceptable Financing NRA20240724145757872187000000
Listing Terms NRA20240724145757872187000000
GET MORE INFORMATION







