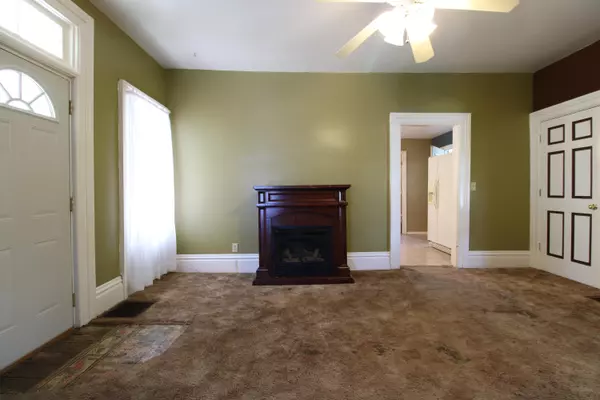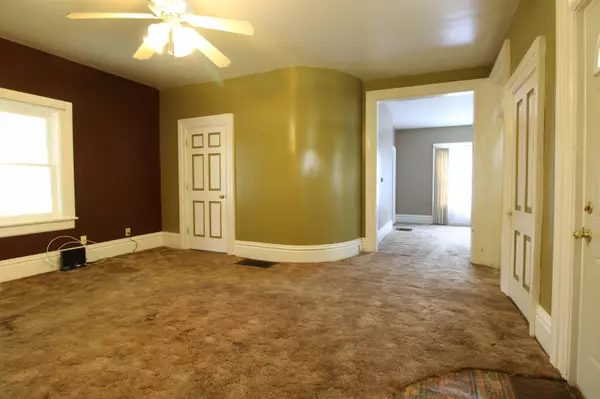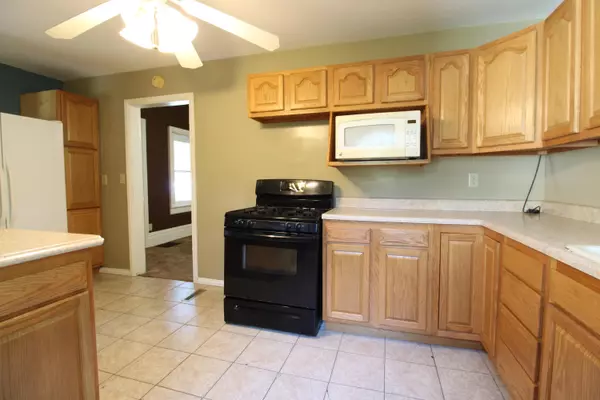
5 Beds
2 Baths
2,200 SqFt
5 Beds
2 Baths
2,200 SqFt
Key Details
Property Type Single Family Home
Sub Type Single Family Residence
Listing Status Active
Purchase Type For Sale
Square Footage 2,200 sqft
Price per Sqft $90
MLS Listing ID 806933
Style Traditional
Bedrooms 5
Full Baths 2
Year Built 1872
Annual Tax Amount $170
Tax Year 2023
Lot Size 1.050 Acres
Acres 1.05
Lot Dimensions 1.05AC
Property Description
Location
State IN
County La Porte
Zoning Residential
Interior
Interior Features Breakfast Bar, Laminate Counters, Eat-in Kitchen, Ceiling Fan(s)
Heating Central, Forced Air, Natural Gas
Fireplace N
Appliance Dishwasher, Washer, Range, Gas Range, Dryer
Exterior
Exterior Feature Other
Garage Spaces 2.0
View Y/N true
View true
Building
Lot Description Back Yard, Level, Rectangular Lot, Front Yard
Story One and One Half
Schools
School District South Central
Others
Tax ID 461409302036000056
SqFt Source Assessor
Acceptable Financing NRA20240716014007292047000000
Listing Terms NRA20240716014007292047000000
GET MORE INFORMATION







