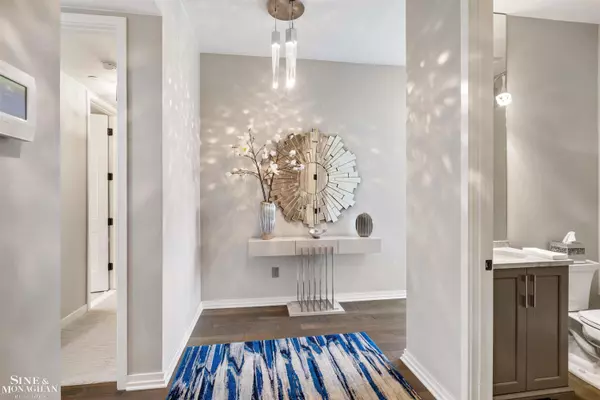2 Beds
2 Baths
1,848 SqFt
2 Beds
2 Baths
1,848 SqFt
Key Details
Property Type Condo
Sub Type Condominium
Listing Status Active
Purchase Type For Sale
Square Footage 1,848 sqft
Price per Sqft $474
Municipality Rochester
Subdivision Rochester
MLS Listing ID 50146018
Bedrooms 2
Full Baths 2
HOA Y/N true
Originating Board MiRealSource
Year Built 2017
Lot Dimensions 0 x 0
Property Description
Location
State MI
County Oakland
Area Oakland County - 70
Rooms
Basement Slab
Interior
Interior Features Wet Bar, Elevator, Ceiling Fan(s)
Heating Forced Air
Cooling Central Air
Appliance Dryer, Microwave, Oven, Range, Refrigerator, Washer
Laundry Main Level
Exterior
Exterior Feature Balcony
Parking Features Garage Door Opener
Garage Spaces 2.0
View Y/N No
Garage Yes
Building
Lot Description Sidewalk
Sewer Public
Structure Type Brick
Others
HOA Fee Include Lawn/Yard Care,Snow Removal,Trash
Acceptable Financing Cash, Conventional, VA Loan
Listing Terms Cash, Conventional, VA Loan






