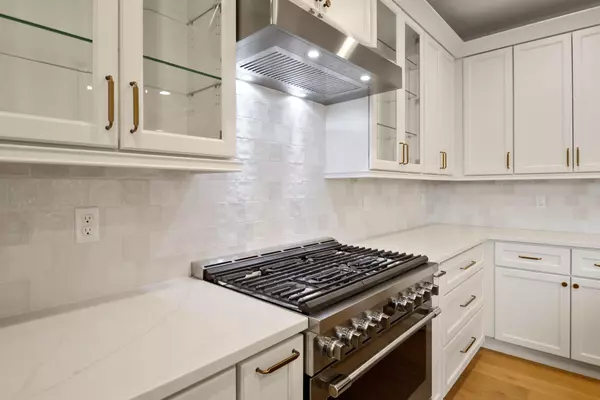4 Beds
4 Baths
3,214 SqFt
4 Beds
4 Baths
3,214 SqFt
Key Details
Property Type Single Family Home
Sub Type Single Family Residence
Listing Status Active
Purchase Type For Sale
Square Footage 3,214 sqft
Price per Sqft $256
Subdivision The Preserve
MLS Listing ID 804200
Style Traditional
Bedrooms 4
Full Baths 3
Half Baths 1
HOA Fees $450
Year Built 2024
Annual Tax Amount $11
Tax Year 2023
Lot Size 0.294 Acres
Acres 0.294
Lot Dimensions 82x156
Property Description
Location
State IN
County Lake
Interior
Interior Features Ceiling Fan(s), Entrance Foyer, Walk-In Closet(s), Vaulted Ceiling(s), Storage, Soaking Tub, Recessed Lighting, Pantry, Open Floorplan, Granite Counters, Chandelier
Heating Forced Air, Natural Gas
Fireplaces Number 1
Fireplace Y
Appliance Free-Standing Gas Range, Range Hood, Refrigerator, Free-Standing Refrigerator
Exterior
Exterior Feature Other
Garage Spaces 3.0
View Y/N true
View true
Building
Lot Description Cleared
Story Two
Others
HOA Fee Include Maintenance Grounds
Tax ID 45-11-31-402-010.000-035
SqFt Source Plans
Acceptable Financing NRA20240522190223070658000000
Listing Terms NRA20240522190223070658000000






