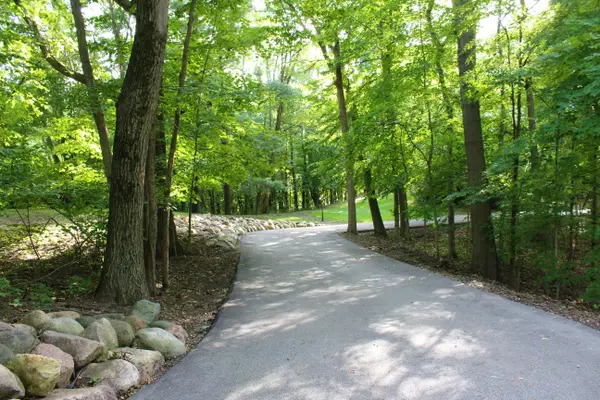
5 Beds
5 Baths
8,649 SqFt
5 Beds
5 Baths
8,649 SqFt
Key Details
Property Type Single Family Home
Sub Type Single Family Residence
Listing Status Active
Purchase Type For Sale
Square Footage 8,649 sqft
Price per Sqft $287
Subdivision Jackson 005 Res/Rural/Ag 0512
MLS Listing ID 800428
Style Traditional
Bedrooms 5
Full Baths 4
Half Baths 1
Year Built 2008
Annual Tax Amount $13,843
Tax Year 2023
Lot Size 20.261 Acres
Acres 20.261
Lot Dimensions 664.4x1,329
Property Description
Location
State IN
County Porter
Zoning Residential
Interior
Interior Features Beamed Ceilings, Wired for Data, Wet Bar, Walk-In Closet(s), Vaulted Ceiling(s), Smart Camera(s)/Recording, Soaking Tub, Smart Thermostat, Recessed Lighting, Natural Woodwork, Other, Open Floorplan, Kitchen Island, His and Hers Closets, High Ceilings, Granite Counters, Entrance Foyer, Double Vanity, Crown Molding, Chandelier, Cathedral Ceiling(s), Breakfast Bar
Heating Central, Zoned, ENERGY STAR Qualified Equipment, See Remarks, Radiant, Natural Gas, Humidity Control, Heat Pump, Forced Air, Fireplace(s)
Fireplaces Number 2
Fireplace Y
Appliance Bar Fridge, Stainless Steel Appliance(s), Water Softener Owned, Washer, Vented Exhaust Fan, Refrigerator, Range Hood, Microwave, Other, Humidifier, Ice Maker, Dishwasher, Gas Cooktop, Free-Standing Refrigerator, Exhaust Fan, Dryer, Disposal
Exterior
Exterior Feature Balcony, Private Yard, Smart Lock(s), Smart Irrigation, Smart Camera(s)/Recording, Rain Gutters, Lighting, Courtyard
Garage Spaces 4.0
View Y/N true
View true
Building
Lot Description Landscaped, Wooded, Wetlands, Waterfall, Waterfront, Views, Sprinklers In Front, Sprinklers In Rear, Rectangular Lot, Secluded, Rolling Slope, Pond On Lot, Private, Many Trees
Story Three Or More
Schools
School District Duneland School Corporation
Others
Tax ID 64-07-16-451-005.000-005
SqFt Source Assessor
Acceptable Financing NRA20240305000853779387000000
Listing Terms NRA20240305000853779387000000
GET MORE INFORMATION







