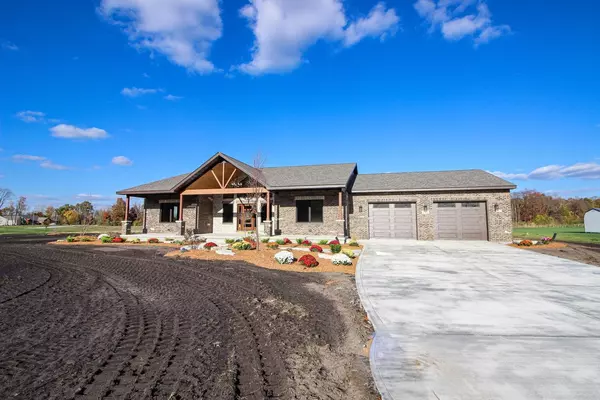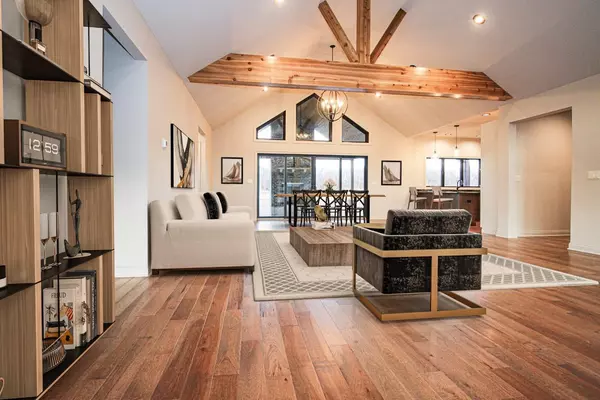
3 Beds
2 Baths
2,130 SqFt
3 Beds
2 Baths
2,130 SqFt
Key Details
Property Type Single Family Home
Sub Type Single Family Residence
Listing Status Active
Purchase Type For Sale
Square Footage 2,130 sqft
Price per Sqft $281
Subdivision Pheasant Hills Estates
MLS Listing ID 542050
Style Bungalow
Bedrooms 3
Full Baths 2
Year Built 2023
Annual Tax Amount $30
Tax Year 2022
Lot Size 1.741 Acres
Acres 1.741
Lot Dimensions Irregular
Property Description
Location
State IN
County Jasper
Interior
Interior Features Cathedral Ceiling(s), Vaulted Ceiling(s), Primary Downstairs
Heating Forced Air, Natural Gas
Fireplaces Number 1
Fireplace Y
Appliance Built-In Gas Range, Range Hood, Washer, Refrigerator, Dishwasher, Oven, Microwave, Dryer
Exterior
Garage Spaces 4.0
View Y/N true
View true
Building
Lot Description Corner Lot, Sprinklers In Front, Sprinklers In Rear, Pond On Lot, Paved, Level, Landscaped
Story One
Schools
School District Kankakee Valley
Others
Tax ID NEW OR UNDER CONSTRUCTION
SqFt Source Builder
Acceptable Financing NRA20240201210515591022000000
Listing Terms NRA20240201210515591022000000
GET MORE INFORMATION







