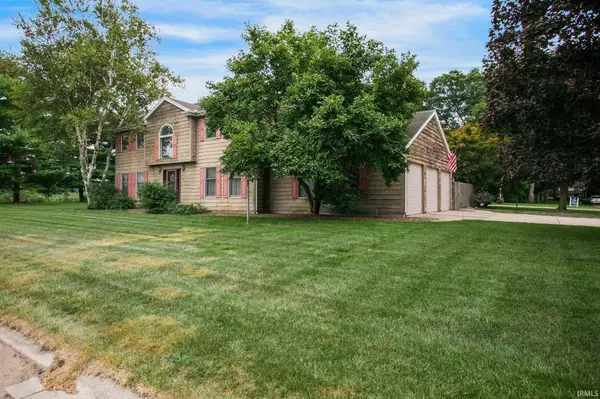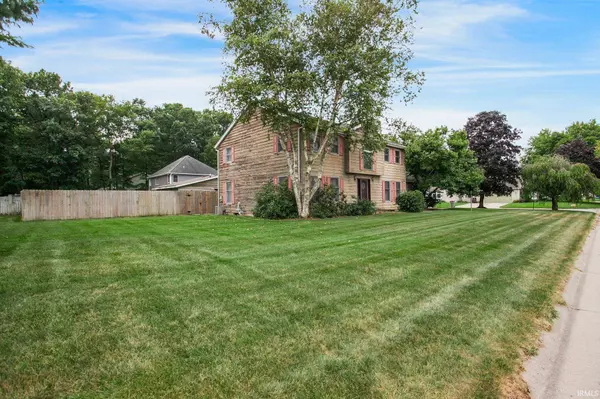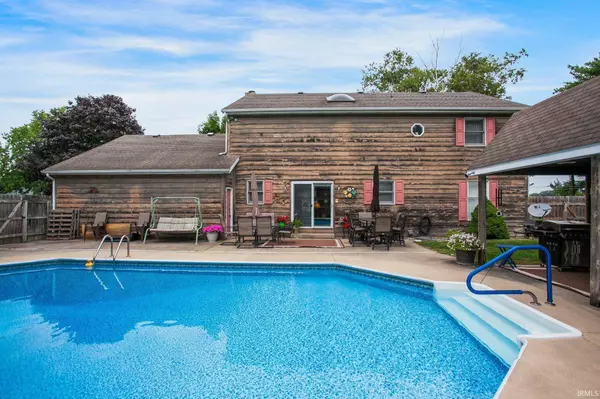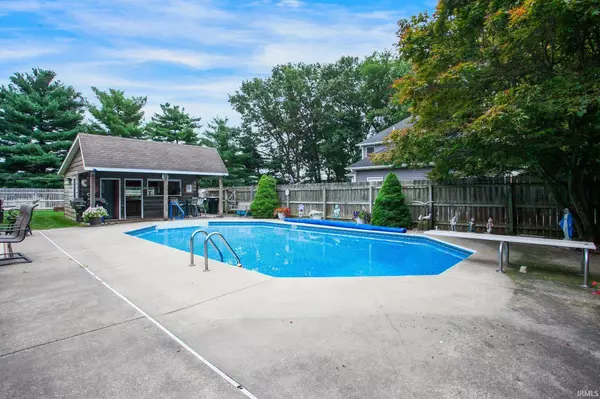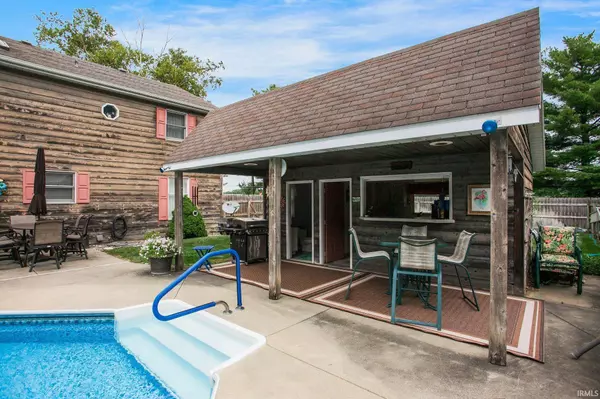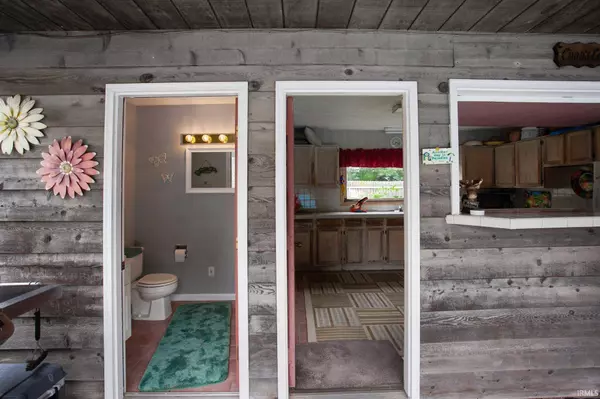
GALLERY
PROPERTY DETAIL
Key Details
Sold Price $371,2503.6%
Property Type Single Family Home
Sub Type Site-Built Home
Listing Status Sold
Purchase Type For Sale
Square Footage 2, 702 sqft
Price per Sqft $137
Subdivision Terri Brooke
MLS Listing ID 202506632
Sold Date 08/08/25
Style Two Story
Bedrooms 3
Full Baths 2
Half Baths 1
Abv Grd Liv Area 2,702
Total Fin. Sqft 2702
Year Built 1988
Annual Tax Amount $1,978
Tax Year 2024
Lot Size 0.480 Acres
Property Sub-Type Site-Built Home
Location
State IN
County St. Joseph County
Area St. Joseph County
Direction Adams to Ash to Shadow Wood
Rooms
Basement Full Basement, Unfinished
Building
Lot Description Corner
Story 2
Foundation Full Basement, Unfinished
Sewer Septic
Water Well
Structure Type Cedar
New Construction No
Interior
Heating Gas, Forced Air
Cooling Central Air
Fireplaces Number 1
Fireplaces Type Family Rm
Appliance Dishwasher, Microwave, Refrigerator, Oven-Electric, Pool Equipment, Range-Electric
Laundry Main
Exterior
Parking Features Attached
Garage Spaces 3.0
Pool Below Ground
Schools
Elementary Schools Horizon
Middle Schools Discovery
High Schools Penn
School District Penn-Harris-Madison School Corp.
Others
Financing Cash,Conventional
CONTACT


